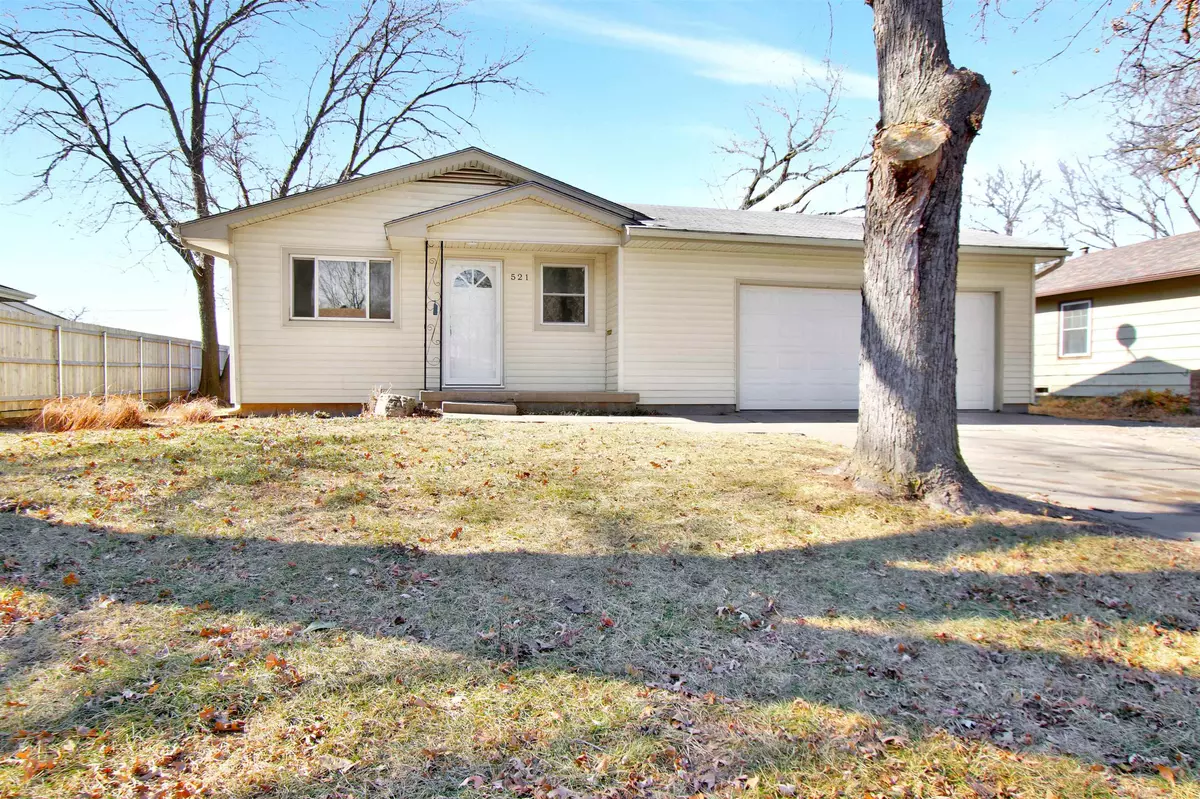$185,000
$199,900
7.5%For more information regarding the value of a property, please contact us for a free consultation.
3 Beds
2 Baths
1,611 SqFt
SOLD DATE : 03/10/2022
Key Details
Sold Price $185,000
Property Type Single Family Home
Sub Type Single Family Onsite Built
Listing Status Sold
Purchase Type For Sale
Square Footage 1,611 sqft
Price per Sqft $114
Subdivision Jack Pate
MLS Listing ID SCK606658
Sold Date 03/10/22
Style Victorian
Bedrooms 3
Full Baths 2
Total Fin. Sqft 1611
Originating Board sckansas
Year Built 1975
Annual Tax Amount $2,688
Tax Year 2021
Lot Size 9,147 Sqft
Acres 0.21
Lot Dimensions 9148
Property Description
New and Gorgeous! Tour this beauty that has so much new including an all new kitchen with granite counters, new stainless appliances, new flooring, new carpet, new garage door and HW heater and much more. NO backyard neighbors and this home is truly move in ready. Three bedrooms on the main floor, spacious full bath with granite counters, large main floor living room, newer windows, new luxury vinyl flooring in living, dining and kitchen and the main floor laundry is just off the kitchen. Garage is over sized with ample space for hobbies and vehicles. Basement is fully finished with a family/rec room, new full bath, bonus room and all with new flooring and paint. Home has good storage throughout. Don’t miss the new concrete back patio that is covered for entertaining and gathering and has a private feel. Mature trees, appealing curb appeal, sidewalks and maintenance free siding make this updated home a must see!
Location
State KS
County Sedgwick
Direction East on Grand at Meridian, South on Wire to 521 S Wire.
Rooms
Basement Finished
Kitchen Pantry, Electric Hookup, Granite Counters
Interior
Interior Features Ceiling Fan(s), All Window Coverings
Heating Forced Air, Gas
Cooling Central Air, Electric
Fireplace No
Appliance Dishwasher, Disposal, Microwave, Range/Oven
Heat Source Forced Air, Gas
Laundry Main Floor, Separate Room, 220 equipment
Exterior
Exterior Feature Patio-Covered, Other - See Remarks, Guttering - ALL, Sidewalk, Storm Doors, Vinyl/Aluminum
Parking Features Attached, Opener, Oversized
Garage Spaces 2.0
Utilities Available Sewer Available, Gas, Public
View Y/N Yes
Roof Type Composition
Street Surface Paved Road
Building
Lot Description Standard
Foundation Full, No Egress Window(s)
Architectural Style Victorian
Level or Stories One
Schools
Elementary Schools Rex
Middle Schools Haysville
High Schools Campus
School District Haysville School District (Usd 261)
Read Less Info
Want to know what your home might be worth? Contact us for a FREE valuation!

Our team is ready to help you sell your home for the highest possible price ASAP






