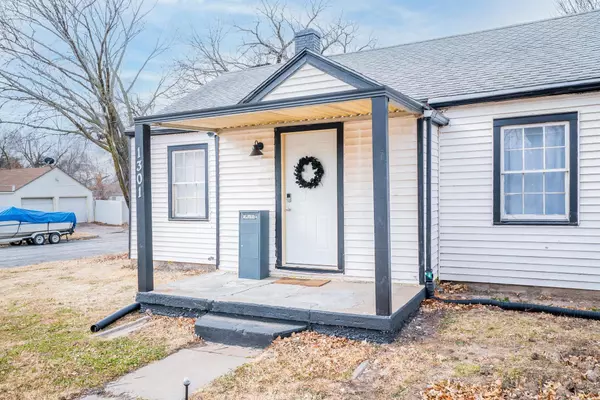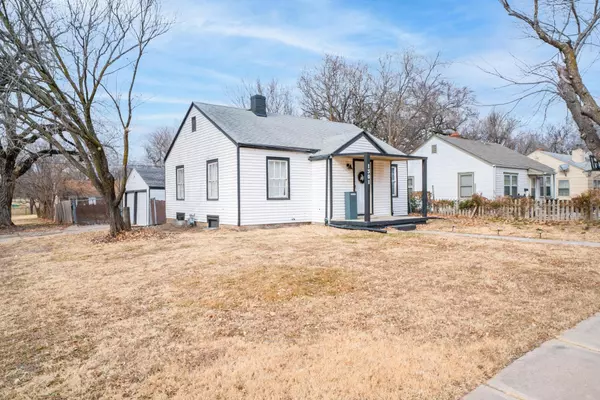$81,675
$85,000
3.9%For more information regarding the value of a property, please contact us for a free consultation.
2 Beds
1 Bath
1,484 SqFt
SOLD DATE : 04/22/2022
Key Details
Sold Price $81,675
Property Type Single Family Home
Sub Type Single Family Onsite Built
Listing Status Sold
Purchase Type For Sale
Square Footage 1,484 sqft
Price per Sqft $55
Subdivision Country Club Heights
MLS Listing ID SCK606872
Sold Date 04/22/22
Style Ranch
Bedrooms 2
Full Baths 1
Total Fin. Sqft 1484
Originating Board sckansas
Year Built 1945
Annual Tax Amount $627
Tax Year 2021
Lot Size 6,969 Sqft
Acres 0.16
Lot Dimensions 6836
Property Description
Perfect for your first home or an investment property! This home is on a big corner lot and has all the major items covered. New plumbing, new electrical, dry basement, and good roof! Some of the windows will be replaced with new ones as soon as they come in. Interior freshly painted. It is move in ready and you still have room to add square footage by finishing the basement to your liking. As you walk in the front door you are greeted with nice hardwood floors in the living room. To your left you have the two bedrooms and one bathroom. Through the living room you have the kitchen/dining combo. Here you have access to the basement and out the back door to the new deck and backyard. Centrally located so you have quick access to all Wichita has to offer. Make your appointment to see it today!
Location
State KS
County Sedgwick
Direction From Oliver & 13th; West on 13th to Terrace, South on Terrace to Home
Rooms
Basement Partially Finished
Interior
Heating Forced Air, Gas
Cooling Central Air, Electric
Fireplace No
Heat Source Forced Air, Gas
Laundry In Basement, 220 equipment
Exterior
Exterior Feature Vinyl/Aluminum
Parking Features Detached
Garage Spaces 2.0
Utilities Available Sewer Available, Gas, Public
View Y/N Yes
Roof Type Composition
Building
Lot Description Corner Lot
Foundation Full, No Basement Windows
Architectural Style Ranch
Level or Stories One
Schools
Elementary Schools Adams
Middle Schools Robinson
High Schools East
School District Wichita School District (Usd 259)
Read Less Info
Want to know what your home might be worth? Contact us for a FREE valuation!

Our team is ready to help you sell your home for the highest possible price ASAP






