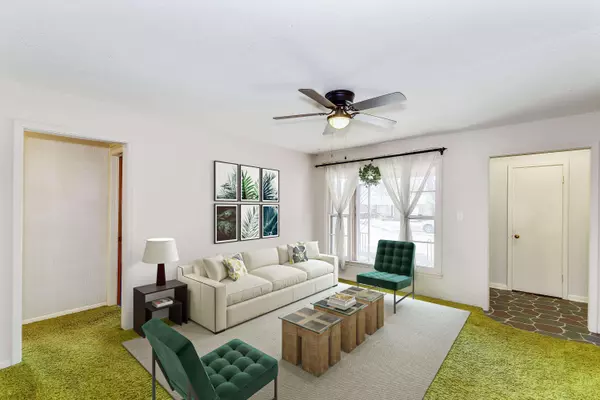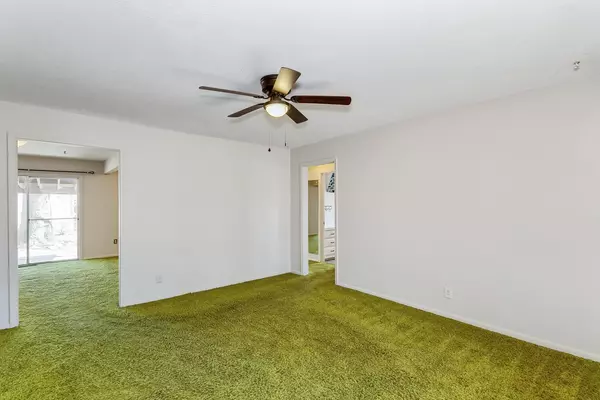$136,000
$131,000
3.8%For more information regarding the value of a property, please contact us for a free consultation.
3 Beds
1 Bath
1,366 SqFt
SOLD DATE : 04/08/2022
Key Details
Sold Price $136,000
Property Type Single Family Home
Sub Type Single Family Onsite Built
Listing Status Sold
Purchase Type For Sale
Square Footage 1,366 sqft
Price per Sqft $99
Subdivision Pleasantview
MLS Listing ID SCK607072
Sold Date 04/08/22
Style Ranch
Bedrooms 3
Full Baths 1
Total Fin. Sqft 1366
Originating Board sckansas
Year Built 1955
Annual Tax Amount $1,077
Tax Year 2021
Lot Size 7,840 Sqft
Acres 0.18
Lot Dimensions 7841
Property Description
Honey stop the car because you have to step inside to believe the space in this one! With a wonderful layout and 1366 square feet it makes a rare find for this area!! The one car garage was turned into a large room that even has plumbing... Imagine a master suite and bath or a large family room. The formal dinning room would fit a grand farmhouse table for all your family during the holidays or can easily be converted back to a bedroom to make a total of 4 bedrooms! A galore of kitchen cabinets with either a desk or eating space in kitchen as well! The carpet is in superb condition but if it's not your style than the original real hardwood floor is underneath. Freshly painted exterior and interior paint in some areas, new faucet, new bathroom floor, and kitchen appliances stay. Step out back to a large covered patio, grill, storage shed and big shade trees for our warm weather. All information provided is deemed reliable but not guaranteed and should be verified with buyer and/ or buyers agent including but not limited to room sizes and school. Living room was virtually staged.
Location
State KS
County Sedgwick
Direction South on K15 to 71st (Meadowlark). Left at 71st to Kokomo. Right on Kokomo to home.
Rooms
Basement None
Kitchen Desk, Eating Bar, Pantry, Electric Hookup
Interior
Interior Features Ceiling Fan(s), Partial Window Coverings, Wood Laminate Floors
Heating Forced Air
Cooling Central Air
Fireplace No
Appliance Dishwasher, Disposal, Range/Oven
Heat Source Forced Air
Laundry Main Floor
Exterior
Exterior Feature Above Ground Outbuilding(s), Patio-Covered, Fence-Chain Link, Fence-Wood, Gas Grill, Brick
Parking Features None
Utilities Available Gas, Public
View Y/N Yes
Roof Type Composition
Street Surface Paved Road
Building
Lot Description Standard
Foundation Crawl Space
Architectural Style Ranch
Level or Stories One
Schools
Elementary Schools Derby Hills
Middle Schools Derby
High Schools Derby
School District Derby School District (Usd 260)
Read Less Info
Want to know what your home might be worth? Contact us for a FREE valuation!

Our team is ready to help you sell your home for the highest possible price ASAP






