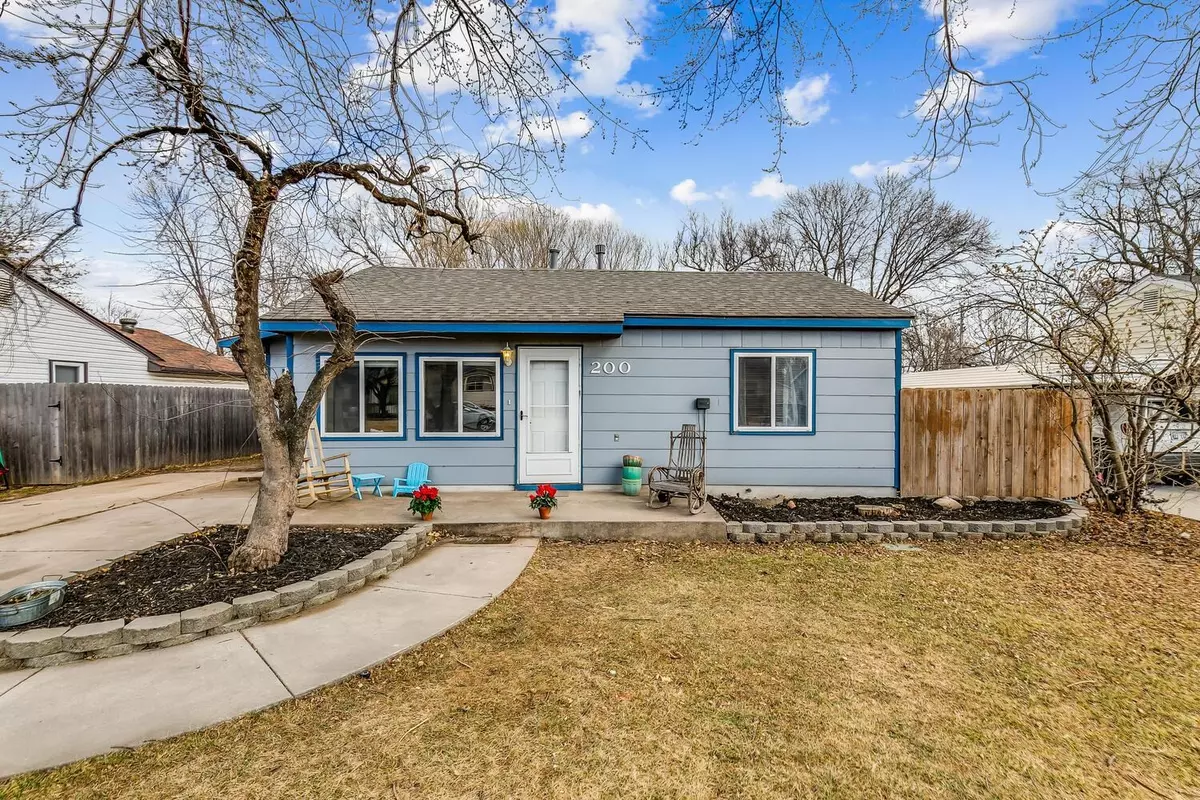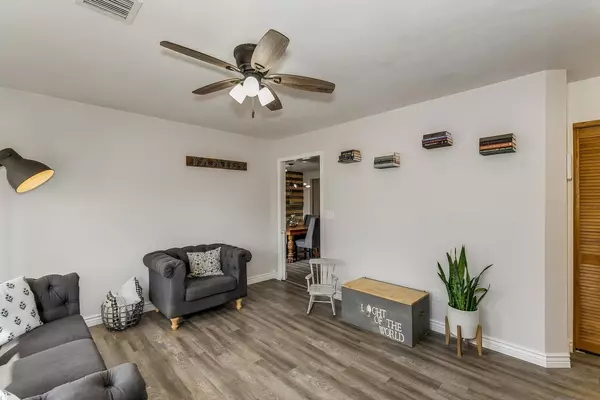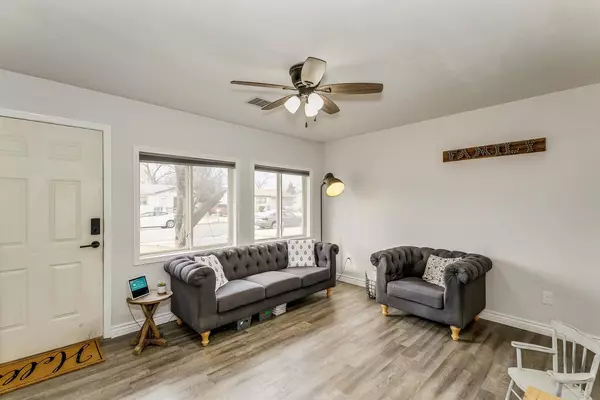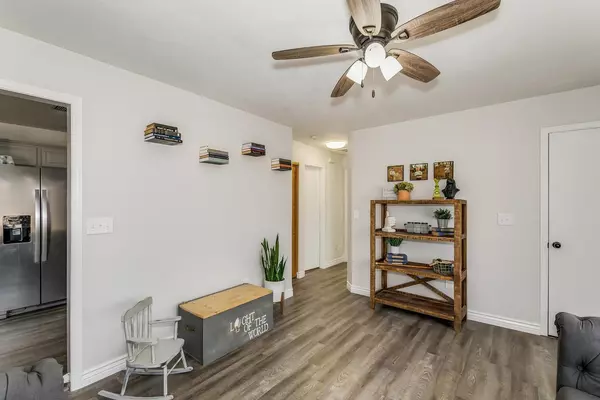$180,000
$185,000
2.7%For more information regarding the value of a property, please contact us for a free consultation.
3 Beds
2 Baths
1,600 SqFt
SOLD DATE : 04/04/2022
Key Details
Sold Price $180,000
Property Type Single Family Home
Sub Type Single Family Onsite Built
Listing Status Sold
Purchase Type For Sale
Square Footage 1,600 sqft
Price per Sqft $112
Subdivision Pat Raleigh Matlock
MLS Listing ID SCK607526
Sold Date 04/04/22
Style Ranch
Bedrooms 3
Full Baths 2
Total Fin. Sqft 1600
Originating Board sckansas
Year Built 1954
Annual Tax Amount $2,008
Tax Year 2021
Lot Size 6,534 Sqft
Acres 0.15
Lot Dimensions 6462
Property Description
This fabulous 3 bedroom, 2 bath home offers two large living spaces, 1600 square feet to enjoy! As you enter the home you will notice instantly the home has been updated beautifully and carries on throughout the property. The living room has a large window allowing in natural sunlight. This space flows into the kitchen with eye catching granite countertops, new backsplash and stainless-steel appliances. The dining room is placed just off the kitchen with ample space for a large table and features an accent wall! This is a split bedroom floor plan and the master bedroom and the family room can be separated from the front 1/2 of the home with sliding barn doors that brings extra privacy! The spacious master bedroom has a master bath with a jetted tub and separate shower as well as a walk-in closet. The exterior of this home offers just as much as the interior. Just out of the back, sliding glass doors is a covered patio. The door off the patio leads to a huge cellar perfect for storage and in case of severe storms. The backyard shop has power and creates a great work space! The full fenced backyard just completes it all! Don't miss this one!
Location
State KS
County Sedgwick
Direction Main & Grand west to Lamar, south to home.
Rooms
Basement Cellar
Kitchen Gas Hookup, Granite Counters
Interior
Heating Forced Air, Gas
Cooling Central Air, Electric
Fireplace No
Appliance Dishwasher, Microwave, Refrigerator, Range/Oven
Heat Source Forced Air, Gas
Laundry Main Floor, 220 equipment
Exterior
Exterior Feature Patio-Covered, Fence-Wood, Sprinkler System, Storm Shelter, Frame
Parking Features None
Utilities Available Sewer Available, Gas, Public
View Y/N Yes
Roof Type Composition
Street Surface Paved Road
Building
Lot Description Standard
Foundation Cellar
Architectural Style Ranch
Level or Stories One
Schools
Elementary Schools Rex
Middle Schools Haysville
High Schools Campus
School District Haysville School District (Usd 261)
Read Less Info
Want to know what your home might be worth? Contact us for a FREE valuation!

Our team is ready to help you sell your home for the highest possible price ASAP






