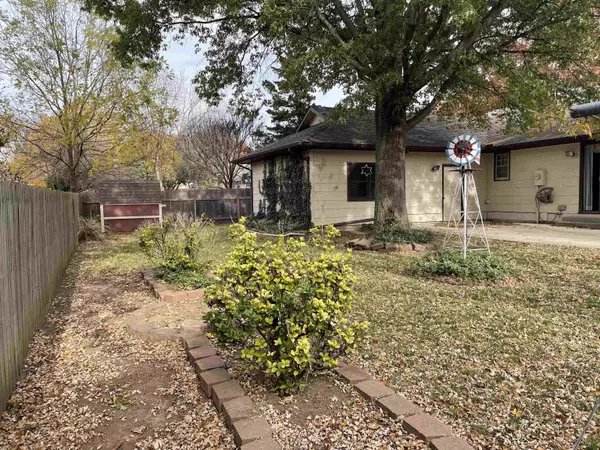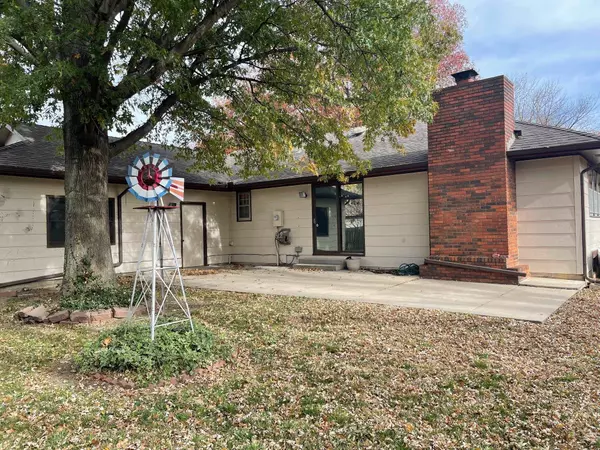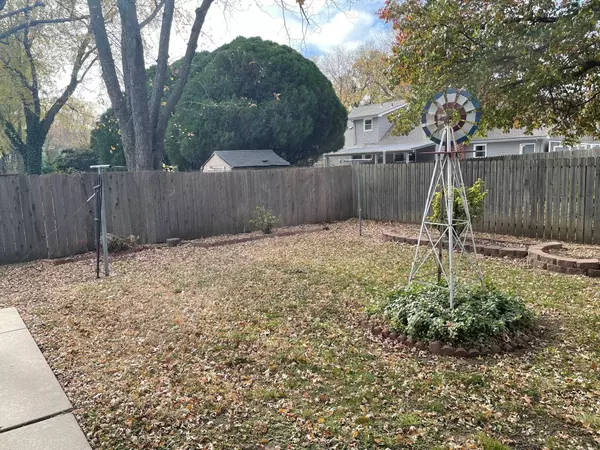$230,000
$229,900
For more information regarding the value of a property, please contact us for a free consultation.
3 Beds
4 Baths
2,047 SqFt
SOLD DATE : 03/28/2022
Key Details
Sold Price $230,000
Property Type Single Family Home
Sub Type Single Family Onsite Built
Listing Status Sold
Purchase Type For Sale
Square Footage 2,047 sqft
Price per Sqft $112
Subdivision Morningview
MLS Listing ID SCK607771
Sold Date 03/28/22
Style Ranch
Bedrooms 3
Full Baths 3
Half Baths 1
Total Fin. Sqft 2047
Originating Board sckansas
Year Built 1975
Annual Tax Amount $1,915
Tax Year 2021
Lot Size 10,018 Sqft
Acres 0.23
Lot Dimensions 10200
Property Description
This is your opportunity to build equity in this nice Derby Ranch with 3BR's, 3 1/2 baths, and full basement! Initial quality construction is evident. With just a few cosmetic improvements, this home would be valued far higher than the list price! Lots of space inside and out PLUS a rare and huge 4-car tandem garage that would make a great workshop or just lots of extra storage space for all your "toys"! The main floor living, dining and kitchen areas are spacious and well designed. Handy main floor laundry with 1/2 bath just off the kitchen! Basement features a finished family room with wood-burning fireplace, full bath, and large finished room that could easily be a 4th bedroom with the addition of escape windows. Great amount of unfinished storage as well! You'll love the huge patio and fenced backyard, all located in the desirable Morningview 4th Addition! Call today for your private showing before this quality home is SOLD!
Location
State KS
County Sedgwick
Direction At Meadowlark & Dry Creek, go S to Armstrong, E to Patrick Henry.
Rooms
Basement Partially Finished
Kitchen Pantry, Electric Hookup
Interior
Interior Features Ceiling Fan(s), Partial Window Coverings
Heating Forced Air, Gas
Cooling Central Air
Fireplaces Type One, Family Room, Wood Burning
Fireplace Yes
Appliance Dishwasher, Disposal, Range/Oven
Heat Source Forced Air, Gas
Laundry Main Floor, Separate Room
Exterior
Parking Features Attached, Oversized, Tandem
Garage Spaces 4.0
Utilities Available Sewer Available, Gas, Public
View Y/N Yes
Roof Type Composition
Street Surface Paved Road
Building
Lot Description Standard
Foundation Full, No Egress Window(s)
Architectural Style Ranch
Level or Stories One
Schools
Elementary Schools El Paso
Middle Schools Derby
High Schools Derby
School District Derby School District (Usd 260)
Read Less Info
Want to know what your home might be worth? Contact us for a FREE valuation!

Our team is ready to help you sell your home for the highest possible price ASAP






