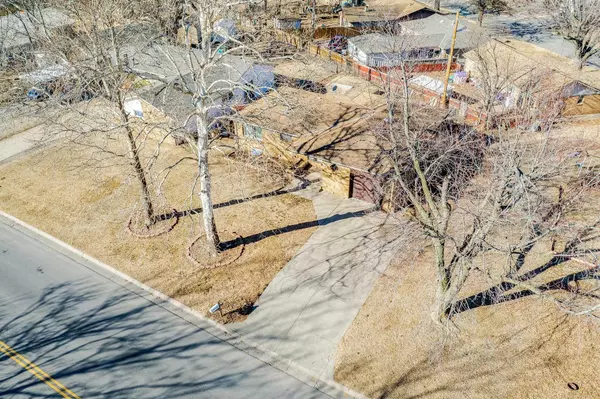$125,000
$110,000
13.6%For more information regarding the value of a property, please contact us for a free consultation.
3 Beds
2 Baths
1,712 SqFt
SOLD DATE : 03/25/2022
Key Details
Sold Price $125,000
Property Type Single Family Home
Sub Type Single Family Onsite Built
Listing Status Sold
Purchase Type For Sale
Square Footage 1,712 sqft
Price per Sqft $73
Subdivision El Paso Acres
MLS Listing ID SCK608052
Sold Date 03/25/22
Style Ranch,Traditional
Bedrooms 3
Full Baths 2
Total Fin. Sqft 1712
Originating Board sckansas
Year Built 1955
Annual Tax Amount $2,137
Tax Year 2021
Lot Size 5,662 Sqft
Acres 0.13
Lot Dimensions 5852
Property Description
Lovely home with hardwood flooring through out the living, dining, hallway and 3 bedrooms. In one of the bedroom closets plumbing has been installed so that the washer and dryer is able to be used on the main floor or in the basement for convenience. Extra large dining space with built in cabinetry, bay window and sliding glass door. The kitchen has storage galore with floor to ceiling cabinetry. The basement features a rec room, bonus room, bathroom, and 2 storage rooms. Don't miss the A/C, furnace, and hot water heater have all been recently replaced!!
Location
State KS
County Sedgwick
Direction Rock Road and Madison Avenue. West on Madison Avenue. North on Woodlawn Blvd to Home.
Rooms
Basement Partially Finished
Kitchen Desk, Electric Hookup, Laminate Counters
Interior
Interior Features Ceiling Fan(s), Hardwood Floors, Partial Window Coverings
Heating Forced Air, Gas
Cooling Central Air, Electric
Fireplace No
Appliance Dishwasher, Disposal, Range/Oven
Heat Source Forced Air, Gas
Laundry In Basement, Main Floor, 220 equipment
Exterior
Exterior Feature Patio, Fence-Chain Link, Guttering - ALL, Storm Doors, Brick
Parking Features Attached, Opener
Garage Spaces 1.0
Utilities Available Sewer Available, Gas, Public
View Y/N Yes
Roof Type Composition
Street Surface Paved Road
Building
Lot Description Standard
Foundation Full, No Egress Window(s)
Architectural Style Ranch, Traditional
Level or Stories One
Schools
Elementary Schools El Paso
Middle Schools Derby
High Schools Derby
School District Derby School District (Usd 260)
Read Less Info
Want to know what your home might be worth? Contact us for a FREE valuation!

Our team is ready to help you sell your home for the highest possible price ASAP






