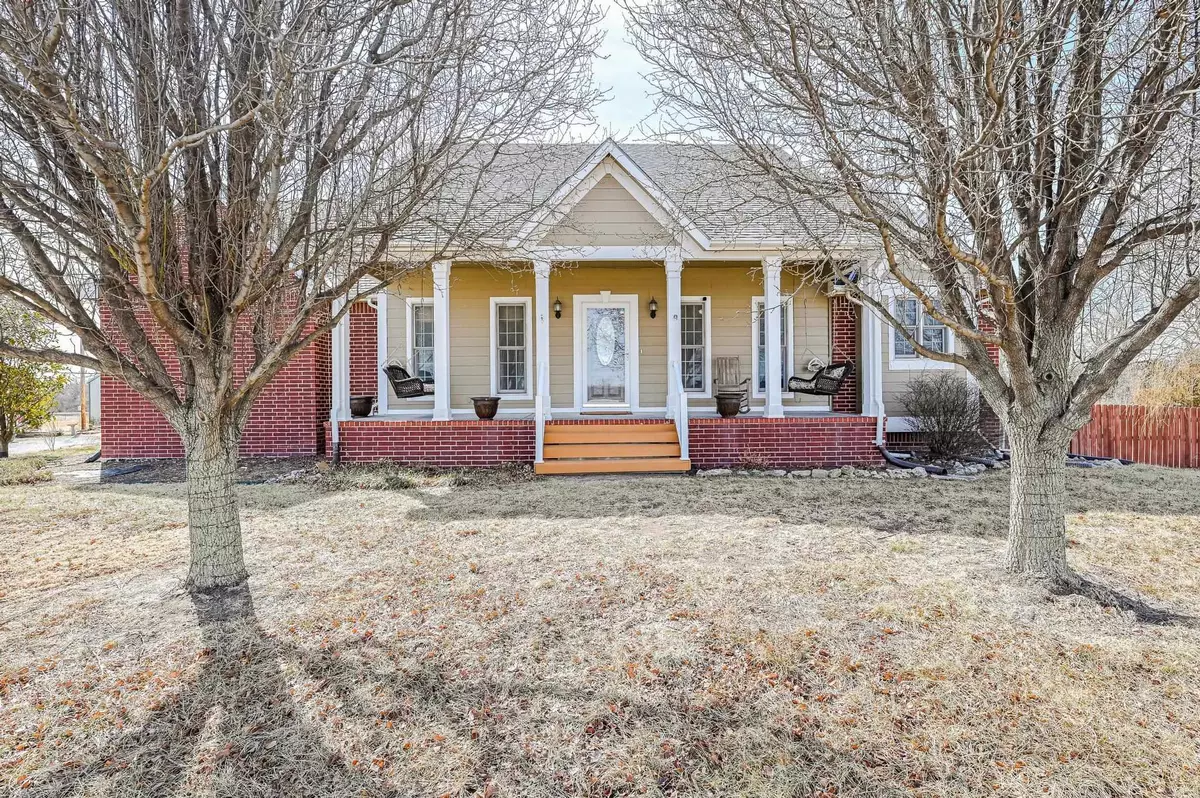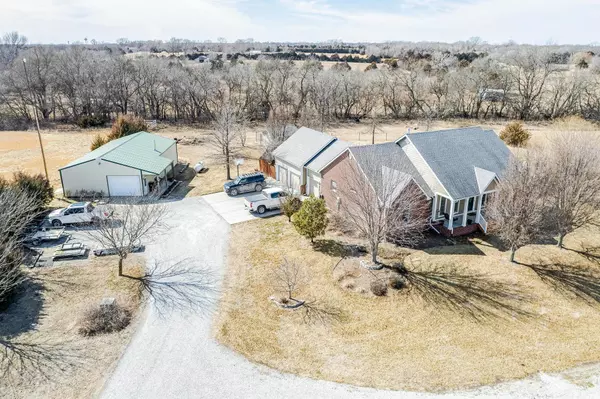$535,000
$495,000
8.1%For more information regarding the value of a property, please contact us for a free consultation.
5 Beds
3 Baths
3,981 SqFt
SOLD DATE : 04/08/2022
Key Details
Sold Price $535,000
Property Type Single Family Home
Sub Type Single Family Onsite Built
Listing Status Sold
Purchase Type For Sale
Square Footage 3,981 sqft
Price per Sqft $134
Subdivision Nichols 2Nd
MLS Listing ID SCK608104
Sold Date 04/08/22
Style Ranch,Traditional
Bedrooms 5
Full Baths 3
Total Fin. Sqft 3981
Originating Board sckansas
Year Built 2000
Annual Tax Amount $4,629
Tax Year 2021
Lot Size 4.970 Acres
Acres 4.97
Lot Dimensions 216493
Property Description
When you first make your way up the drive to this secluded property, you'll sense that you're about to see something special. This gorgeous 5-bedroom, 3-bathroom, custom home is positioned on a beautifully landscaped, picturesque, tree-lined 4.96-acre lot and offers all the luxuries of city living with the quiet peace of the country. As you make your way inside, you'll be awed by the sunlit, open-concept great room with an expansive well-appointed kitchen, large dining space and living space large enough to entertain crowds but cozy enough to enjoy a quiet evening at home nestled in front of the stacked stone fireplace. Underfoot you'll notice the beauty and durability of the high-end lvt flooring. Upon entering the primary bedroom, the vaulted cedar ceiling and views of the outdoors will take your breath away. A large primary bath and walk-in closet complete this suite. Two more bedrooms, a full bath, charming main floor laundry and an office complete the main floor. Downstairs you will find not only an entertainment area, but also a game room with a large wet bar, an exercise room, 2 additional large bedrooms and another full bath. Don't miss the central vacuum system that makes cleaning a breeze! The outdoor living space offers amenities that make this home truly a dream come true. The enormous, masterfully engineered deck provides the perfect view of the 18' x 36' inground pool with auto safety cover and automatic cleaner. An 8-person hot tub will remain with the property as well. Led lights scattered throughout the landscaping cast the perfect glow as the sun sets on this one-of-a-kind home. Welcome home to country living at its finest! ADDITIONAL AMENITIES: 13' X 24' Lean-to with (3) 8' bays Shed with 12' X 16' loft 30' x 50' Garage/Shop on a concrete slab, equipped with electricity and a wood-burning stove 5' x 10' Dog Run Canopy for outside deck (can be removed) Covered Porch All kitchen appliances remain NO HOA... NO SPECIALS
Location
State KS
County Sedgwick
Direction From Wichita, south on Rock Road to 103rd S., East to Ellen St.
Rooms
Basement Finished
Kitchen Eating Bar, Electric Hookup
Interior
Interior Features Ceiling Fan(s), Walk-In Closet(s), Decorative Fireplace, Fireplace Doors/Screens, Vaulted Ceiling, Wet Bar, Wood Laminate Floors
Heating Forced Air, Propane Rented
Cooling Central Air, Electric
Fireplaces Type One, Living Room, Gas
Fireplace Yes
Appliance Dishwasher, Disposal, Microwave, Refrigerator, Range/Oven
Heat Source Forced Air, Propane Rented
Laundry Main Floor, Separate Room
Exterior
Exterior Feature In Ground Pool, Swimming Pool, Above Ground Outbuilding(s), Patio-Covered, Deck, Fence-Wood, Guttering - ALL, Hot Tub, RV Parking, Security Light, Storage Building, Storm Windows, Outbuildings, Frame, Brick
Parking Features Attached, Detached, Opener, Oversized
Garage Spaces 3.0
Utilities Available Lagoon, Propane, Rural Water
View Y/N Yes
Roof Type Composition
Street Surface Unpaved
Building
Lot Description Irregular Lot, River/Creek, Wooded
Foundation Full, Walk Out At Grade, View Out
Architectural Style Ranch, Traditional
Level or Stories One
Schools
Elementary Schools Mulvane/Munson
Middle Schools Mulvane
High Schools Mulvane
School District Mulvane School District (Usd 263)
Read Less Info
Want to know what your home might be worth? Contact us for a FREE valuation!

Our team is ready to help you sell your home for the highest possible price ASAP






