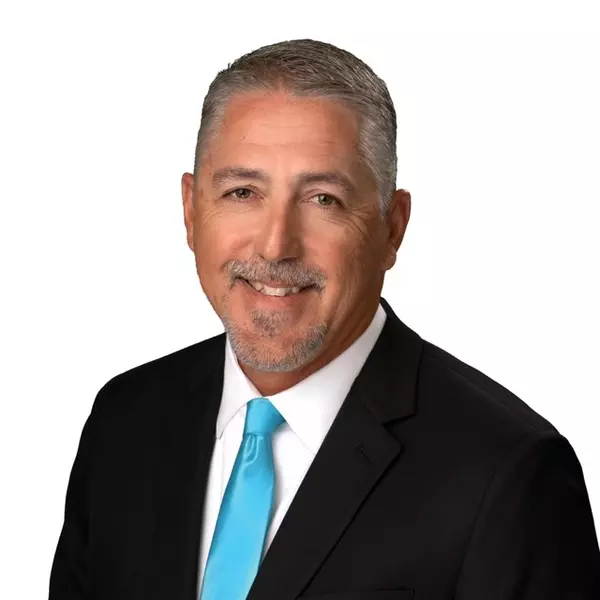$400,000
$390,000
2.6%For more information regarding the value of a property, please contact us for a free consultation.
3 Beds
3 Baths
1,624 SqFt
SOLD DATE : 05/11/2022
Key Details
Sold Price $400,000
Property Type Single Family Home
Sub Type Single Family Onsite Built
Listing Status Sold
Purchase Type For Sale
Square Footage 1,624 sqft
Price per Sqft $246
Subdivision None Listed On Tax Record
MLS Listing ID SCK608177
Sold Date 05/11/22
Style Traditional,Other - See Remarks
Bedrooms 3
Full Baths 2
Half Baths 1
Total Fin. Sqft 1624
Year Built 1937
Annual Tax Amount $3,119
Tax Year 2021
Lot Size 5.300 Acres
Acres 5.3
Lot Dimensions 230868
Property Sub-Type Single Family Onsite Built
Source sckansas
Property Description
*NOTE: No overlapping showings are being allowed so that anyone who schedules may have adequate time to explore privately. To allow adequate time for doing any due diligence related to fulfilling your own purposes for the property it will remain available for showings through SUNDAY MARCH 27. OFFER DEADLINE NOON MONDAY MARCH 28.* This beautifully restored farm house on 5.3 acres was built in 1937. The owner's TLC applied to it for the last 30 years is evident, the updates have respected the home's original character. Approx. 1.75 miles NE of Andover and right inside the north boundary of Andover School District, yet you may be amazed at the peace, quiet and still entirely rural surroundings of this ultra-convenient countryside spot. You can even hit the KS Turnpike just 1.5 miles SE off of SW 70th/21st St. to KC or OKC and points between. Abundant trees, perimeter is field fenced and in addition to the remotely controlled entry gate there is a second wide gate on the front of the property farther east. There is a 40 x 27 Detached garage/workshop/storage building with concrete floor, concrete siding, shop lighting, and wall unit AC, overhead door (9' H x 9'10'' W) with opener + man door. Just 20 yards from back door is 14 x 12 detached "she shed" (or convert to man cave?) with window, vinyl flooring, electricity, & same newer wood siding as on the house. 20 x 16 storage barn has concrete floor, electricity, same (concrete) siding as garage. Siding of all 3 outbuildings matches house. Under the windmill beside the house patio is a hand dug well with rock-lined walls, presently not in use, but available. The well pump is in the basement, would need upgrade to next larger size. All outside hydrants as well as the house are connected to Rural Water (District 5, Benton). The home's original hardwood floors have been well-maintained and are continuous on all the main floor, with the exception of the tile floor of the gorgeous east Sun Room which was a 2016 addition. The Sun Room windows tilt in to lay flat for cleaning. Original doorknobs still grace original doors. The carpet upstairs is new. Freshly painted throughout. Kitchen countertops appear to be Corian, and upstairs half bath vanity top is granite. On all sides of the Kitchen's center ceiling light frame are pot hanging hooks that remain and the kitchen comes with all appliances. Furnace & main central AC were new in Jan. of '18 and the "multi split" heat pump-like system which supplements the Sun Room and the two upstairs bedrooms was new in '16. That additional system allows Sun Room and both upstairs bedrooms to be independently heated or cooled to individual temperature settings that can be different for each of those rooms simultaneously! Upstairs there is a door to a balcony with east & south exposures. The partial basement is comprised of two cellar-like rooms for mechanical equipment and some storage space and is accessible from both inside the house and from patio outside. Septic tank was replaced in 2015 and new lateral fields done in 2019. Beside the drive at back corner of the house is your own "street light" and atop the utility pole next to garage is the Velocity internet service through Butler Rural Electric. The 3, small, medium and large outbuildings can cover a whole range of storage and creative work space needs. Here is a picture postcard worthy "Kansas Farmhouse" on a piece of ground where you can just meditate or give your imagination free rein to further create your own "Happy Place". All showing appointments will be private to allow all visitors adequate time on the property to themselves, no overlapping showings will be scheduled.
Location
State KS
County Butler
Direction From 21st St N and Butler Rd (Andover Rd), go N on Butler Rd to SW 60th, then East approx. 3/4 mi to property; gated entrance on S side of Rd. Mailbox for address is on N side.
Rooms
Basement Cellar
Kitchen Desk, Range Hood, Electric Hookup, Other Counters
Interior
Interior Features Walk-In Closet(s), Fireplace Doors/Screens, Hardwood Floors, Humidifier
Heating Forced Air, Electric
Cooling Central Air, Electric
Fireplaces Type Living Room, Wood Burning
Fireplace Yes
Appliance Dishwasher, Disposal, Refrigerator, Range/Oven
Heat Source Forced Air, Electric
Laundry Main Floor, Separate Room, 220 equipment
Exterior
Exterior Feature Other - See Remarks, Guttering - ALL, Irrigation Pump, Irrigation Well, Security Light, Storage Building, Storm Doors, Storm Windows, Outbuildings, Frame
Parking Features Detached, Opener, Oversized
Garage Spaces 4.0
Utilities Available Septic Tank, Rural Water
View Y/N Yes
Roof Type Composition
Street Surface Unpaved
Building
Lot Description Pond/Lake, Wooded
Foundation Partial, Cellar, No Basement Windows
Architectural Style Traditional, Other - See Remarks
Level or Stories One and One Half
Schools
Elementary Schools Robert Martin
Middle Schools Andover
High Schools Andover
School District Andover School District (Usd 385)
Read Less Info
Want to know what your home might be worth? Contact us for a FREE valuation!

Our team is ready to help you sell your home for the highest possible price ASAP






