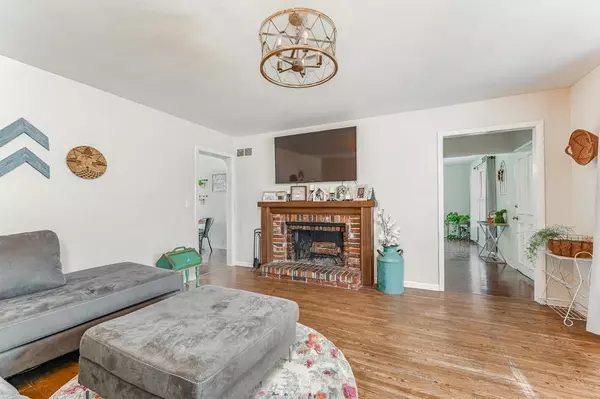$240,000
$230,000
4.3%For more information regarding the value of a property, please contact us for a free consultation.
3 Beds
4 Baths
2,208 SqFt
SOLD DATE : 04/19/2022
Key Details
Sold Price $240,000
Property Type Single Family Home
Sub Type Single Family Onsite Built
Listing Status Sold
Purchase Type For Sale
Square Footage 2,208 sqft
Price per Sqft $108
Subdivision Brook Forest East
MLS Listing ID SCK608349
Sold Date 04/19/22
Style Colonial
Bedrooms 3
Full Baths 3
Half Baths 1
Total Fin. Sqft 2208
Originating Board sckansas
Year Built 1976
Annual Tax Amount $3,530
Tax Year 2021
Lot Size 9,583 Sqft
Acres 0.22
Lot Dimensions 9583
Property Description
Charming 2 story home located in Derby, Ks. Cozy & spacious living room with wood burning fireplace. Large formal dining great for entertaining. Kitchen features updated kitchen cabinets, with stainless steel appliances. Move in just in time to enjoy a perfect summer oasis. The large master suite features a walk in, dual closets and master bath. Basement is finished with a rec room & two bonus rooms. One with an attached bath. Large screened in patio area leads out to a saltwater pool with a 4 year old liner. All major systems have been updated.
Location
State KS
County Sedgwick
Direction From Rock Rd. take Madison west to Brook Forest north to home.
Rooms
Basement Finished
Kitchen Laminate Counters
Interior
Interior Features Ceiling Fan(s), Hardwood Floors, Partial Window Coverings, Laminate, Wood Laminate Floors
Heating Floor Furnace, Gas
Cooling Central Air, Electric
Fireplaces Type One, Wood Burning
Fireplace Yes
Appliance Dishwasher, Disposal, Microwave, Range/Oven
Heat Source Floor Furnace, Gas
Laundry In Basement
Exterior
Parking Features Attached, Opener
Garage Spaces 2.0
Utilities Available Sewer Available, Gas, Public
View Y/N Yes
Roof Type Composition
Building
Lot Description Standard
Foundation Full, No Egress Window(s)
Architectural Style Colonial
Level or Stories Two
Schools
Elementary Schools Tanglewood
Middle Schools Derby
High Schools Derby
School District Derby School District (Usd 260)
Read Less Info
Want to know what your home might be worth? Contact us for a FREE valuation!

Our team is ready to help you sell your home for the highest possible price ASAP






