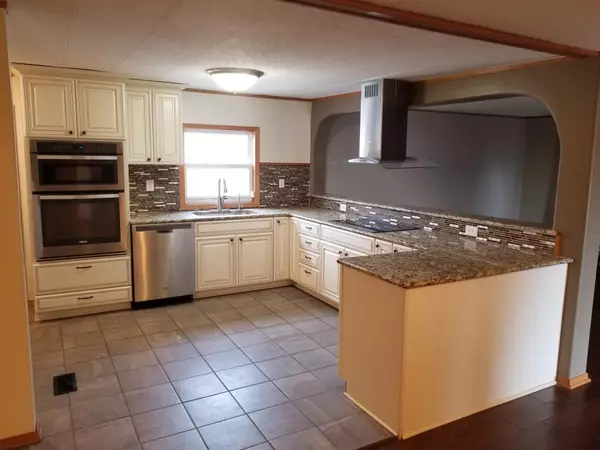$265,000
$299,000
11.4%For more information regarding the value of a property, please contact us for a free consultation.
2 Beds
3 Baths
2,820 SqFt
SOLD DATE : 04/27/2022
Key Details
Sold Price $265,000
Property Type Single Family Home
Sub Type Single Family Offsite Built
Listing Status Sold
Purchase Type For Sale
Square Footage 2,820 sqft
Price per Sqft $93
Subdivision None Listed On Tax Record
MLS Listing ID SCK608437
Sold Date 04/27/22
Style Modular,Ranch
Bedrooms 2
Full Baths 3
Total Fin. Sqft 2820
Originating Board sckansas
Year Built 1978
Annual Tax Amount $2,684
Tax Year 2021
Lot Size 18.900 Acres
Acres 18.9
Lot Dimensions 823284
Property Description
18 +/- acres on the north west edge of Belle Plaine, 3 bedroom 3 bath home, modular permanent foundation. This is a must see, Open concept, updated kitchen newer cabinets, built in oven and microwave with range hood, large pantry, granite counter tops. 3 full baths newly remodeled. Finished basement with large family room , wired for surround sound, movie projector will be great for family movie night. Large master-bedroom in the basement with double closets. Large attached 2 car garage, 30x50 Morton building concrete floor, 3 overhead doors, 14x18 concrete bunker under the shop with 12in walls, and steel door. Chicken coop, fenced. Owners and neighbors are responsible for maintaining the road.This house is located on a dead end road, little traffic. Owners have moved and they are selling as is, with no repairs.
Location
State KS
County Sumner
Direction From Oliver to 100th West 1/2 mile South to line str. to Vernon West to home.
Rooms
Basement Partially Finished
Kitchen Eating Bar, Pantry, Range Hood, Electric Hookup, Granite Counters
Interior
Interior Features Ceiling Fan(s), Security System, Water Pur. System, Partial Window Coverings, Wired for Sound, Wood Laminate Floors
Heating Forced Air, Propane Rented
Cooling Central Air, Electric
Fireplace No
Appliance Dishwasher, Microwave, Range/Oven
Heat Source Forced Air, Propane Rented
Laundry Main Floor
Exterior
Exterior Feature Above Ground Outbuilding(s), Guttering - ALL, Horses Allowed, Storage Building, Storm Shelter, Outbuildings, Frame
Parking Features Attached
Garage Spaces 2.0
Utilities Available Septic Tank, Propane, Private Water
View Y/N Yes
Roof Type Composition
Street Surface Unpaved
Building
Lot Description Irregular Lot, Wooded
Foundation Full, Day Light
Architectural Style Modular, Ranch
Level or Stories One
Schools
Elementary Schools Belle Plaine
Middle Schools Belle Plaine
High Schools Belle Plaine
School District Belle Plaine School District (Usd 357)
Read Less Info
Want to know what your home might be worth? Contact us for a FREE valuation!

Our team is ready to help you sell your home for the highest possible price ASAP






