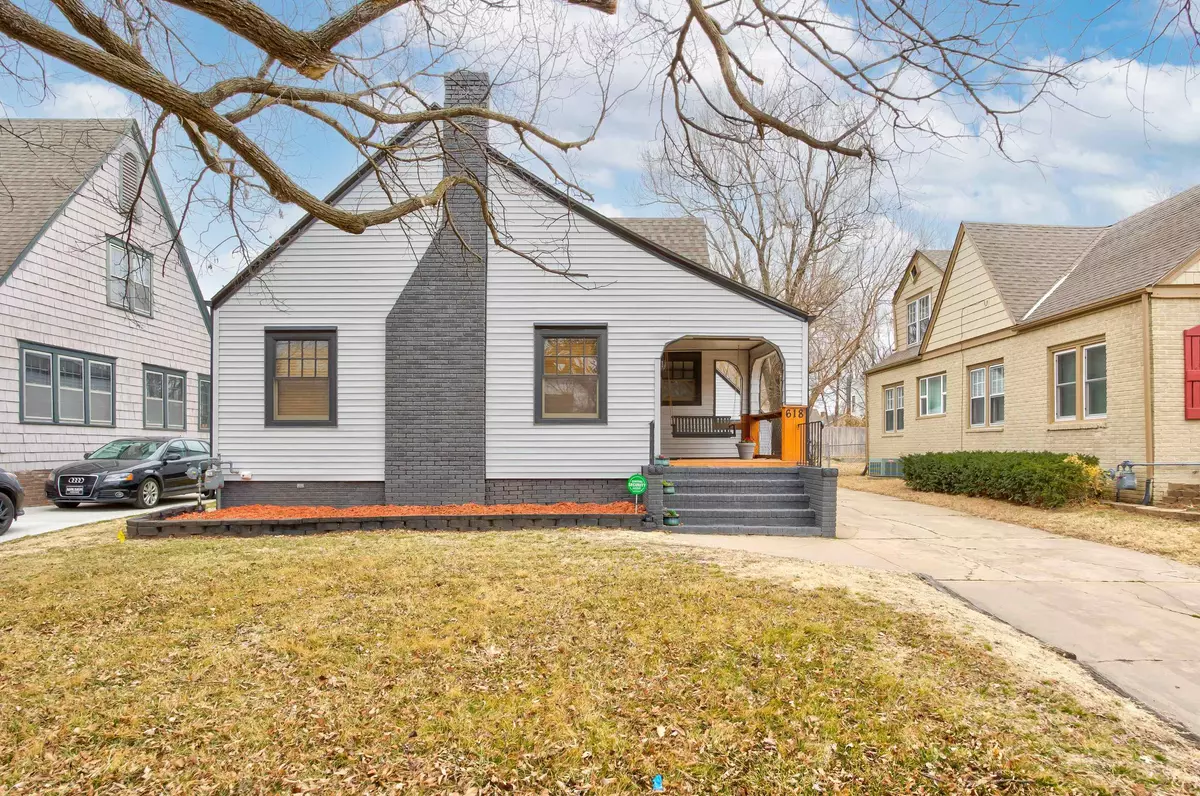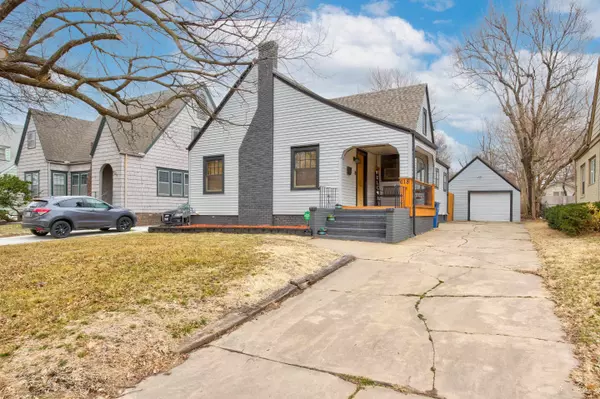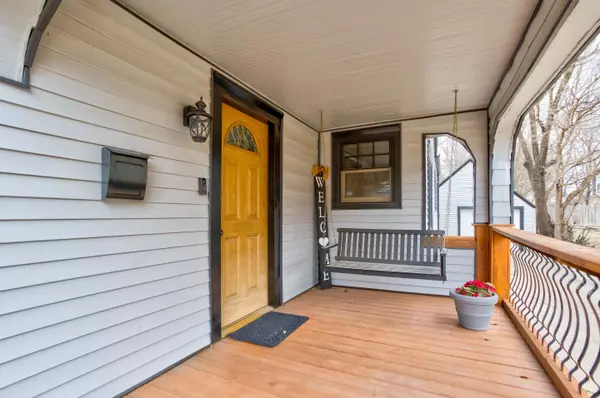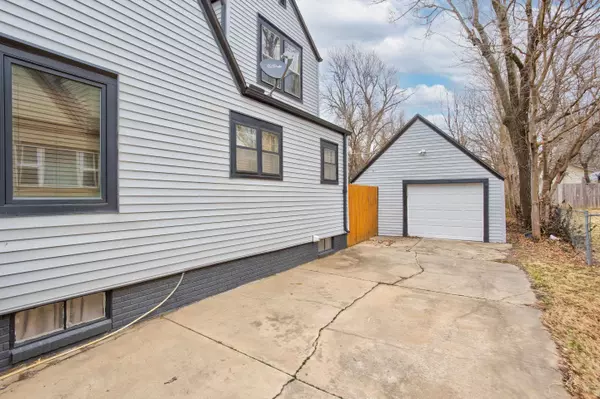$179,500
$160,000
12.2%For more information regarding the value of a property, please contact us for a free consultation.
3 Beds
1 Bath
1,392 SqFt
SOLD DATE : 04/29/2022
Key Details
Sold Price $179,500
Property Type Single Family Home
Sub Type Single Family Onsite Built
Listing Status Sold
Purchase Type For Sale
Square Footage 1,392 sqft
Price per Sqft $128
Subdivision Overlook
MLS Listing ID SCK608506
Sold Date 04/29/22
Style Bungalow
Bedrooms 3
Full Baths 1
Total Fin. Sqft 1392
Originating Board sckansas
Year Built 1925
Annual Tax Amount $1,483
Tax Year 2021
Lot Size 6,969 Sqft
Acres 0.16
Lot Dimensions 6992
Property Description
Welcome to this gorgeous home! As soon as you arrive you will see the love and care that has gone into this beauty- the exterior is immaculate and includes new siding, and fencing! The large front porch is so inviting and features in style railing, newer paint, and a ring doorbell that stays! When you enter the home, you are greeted by the living area that features a fireplace, tons of natural light and plenty of room for all your furniture. To the right you will pass under a beautiful arch into the massive formal dining area. Attached to the dining area is the large kitchen where all of the appliances stay! This clean kitchen has so many cabinets, a large pantry, a built in desk, and more natural light. Down the hall there are 2 spacious bedrooms with ceiling fans, and a stunning updated bathroom with tile and a separate tub and shower. Upstairs is a third bedroom you could use as a loft space or a bedroom with breathtaking beams, a built in wall of shelves, and yet again, tons of natural light! The fully fenced backyard provides access to the newly added 1 car garage with an opener. The basement is unfinished, but is a full sized basement with a washer and dryer that stay with the home, tons of room for storage, and access to the crawl space. The location is right where you want to be! Schedule your showing before it goes pending!
Location
State KS
County Sedgwick
Direction From Oliver and Central: go west on Central; N on Broadview, passed Elm... Home is on your right.
Rooms
Basement Unfinished
Kitchen Desk, Pantry, Electric Hookup, Laminate Counters
Interior
Interior Features Ceiling Fan(s), Security System, Vaulted Ceiling, Partial Window Coverings
Heating Forced Air, Gas
Cooling Central Air, Wall/Window Unit(s), Electric
Fireplaces Type One, Living Room
Fireplace Yes
Appliance Dishwasher, Disposal, Refrigerator, Range/Oven, Washer, Dryer
Heat Source Forced Air, Gas
Laundry In Basement, 220 equipment
Exterior
Parking Features Detached, Opener
Garage Spaces 1.0
Utilities Available Sewer Available, Gas, Public
View Y/N Yes
Roof Type Composition
Street Surface Paved Road
Building
Lot Description Standard
Foundation Full, No Egress Window(s)
Architectural Style Bungalow
Level or Stories One and One Half
Schools
Elementary Schools College Hill
Middle Schools Robinson
High Schools East
School District Wichita School District (Usd 259)
Read Less Info
Want to know what your home might be worth? Contact us for a FREE valuation!

Our team is ready to help you sell your home for the highest possible price ASAP






