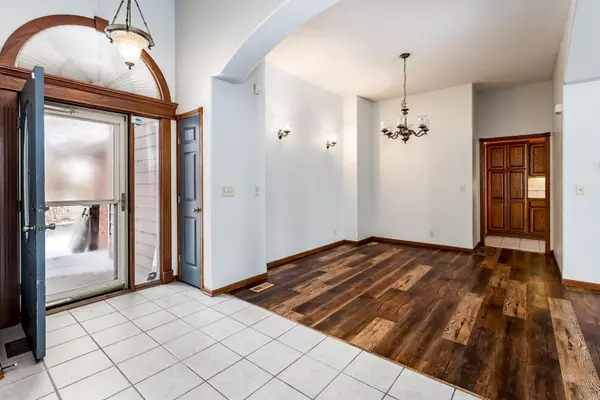$285,000
$282,000
1.1%For more information regarding the value of a property, please contact us for a free consultation.
6 Beds
3 Baths
3,394 SqFt
SOLD DATE : 05/06/2022
Key Details
Sold Price $285,000
Property Type Single Family Home
Sub Type Single Family Onsite Built
Listing Status Sold
Purchase Type For Sale
Square Footage 3,394 sqft
Price per Sqft $83
Subdivision Southampton Estates
MLS Listing ID SCK608585
Sold Date 05/06/22
Style Ranch
Bedrooms 6
Full Baths 3
HOA Fees $12
Total Fin. Sqft 3394
Originating Board sckansas
Year Built 2001
Annual Tax Amount $4,589
Tax Year 2021
Lot Size 0.290 Acres
Acres 0.29
Lot Dimensions 12415
Property Description
Welcome home to Haysville with this rare opportunity of a 1-owner home! Boasting 6 (yes SIX!!!) substantially sized bedrooms, this home feels extremely spacious with a great layout that provides plenty of space for your family! 3 bedrooms on the main floor, and 3 in the basement make this floorplan a family favorite. The kitchen has tons of storage, while maintaining space to prepare a meal for either the eat-in space or a large family dinner in the dining room. On summer evenings, enjoy the view of the neighborhood pond from your back deck. (You can fish with a permit!) The living room is open, but still brings the cozy feeling for family evenings by the fireplace. The basement is a wonderful place to host more family and friends for watching the big game! The built-in wet bar is sure to be a fun gathering spot! The storage this home has is just incredible! Not only is there a traditional storage/utility room, but there is also a 10’2” x 4’7” concrete storm/safe room with a steel door for you to store your irreplaceable family photos and heirlooms. Schools are nearby, and Kirby Park is within a short family walk or bike ride around the street! Check out this great home in a welcoming, family friendly community in the desirable Haysville school district! Schedule your private showing today!! Home is being sold AS-IS WHERE-IS, Seller will not make any repairs. Appliances, pool table and pool table accessories are negotiable. All information deemed reliable, but not guaranteed. Buyer and Buyer’s agent to verify school boundaries, taxes, measurements, HOA, and additional information pertinent to Buyer.
Location
State KS
County Sedgwick
Direction From Grand and Meridian, head South, turn East at Chelsea, first home on right.
Rooms
Basement Finished
Kitchen Desk, Eating Bar, Electric Hookup, Gas Hookup
Interior
Interior Features Ceiling Fan(s), Walk-In Closet(s), Wet Bar
Heating Forced Air, Gas
Cooling Central Air, Electric
Fireplaces Type One, Living Room, Gas
Fireplace Yes
Appliance Dishwasher, Disposal, Microwave, Range/Oven
Heat Source Forced Air, Gas
Laundry Main Floor
Exterior
Parking Features Attached
Garage Spaces 3.0
Utilities Available Sewer Available, Gas, Public
View Y/N Yes
Roof Type Composition
Street Surface Paved Road
Building
Lot Description Corner Lot
Foundation Full, View Out
Architectural Style Ranch
Level or Stories One
Schools
Elementary Schools Freeman
Middle Schools Haysville
High Schools Campus
School District Haysville School District (Usd 261)
Others
HOA Fee Include Gen. Upkeep for Common Ar
Monthly Total Fees $12
Read Less Info
Want to know what your home might be worth? Contact us for a FREE valuation!

Our team is ready to help you sell your home for the highest possible price ASAP






