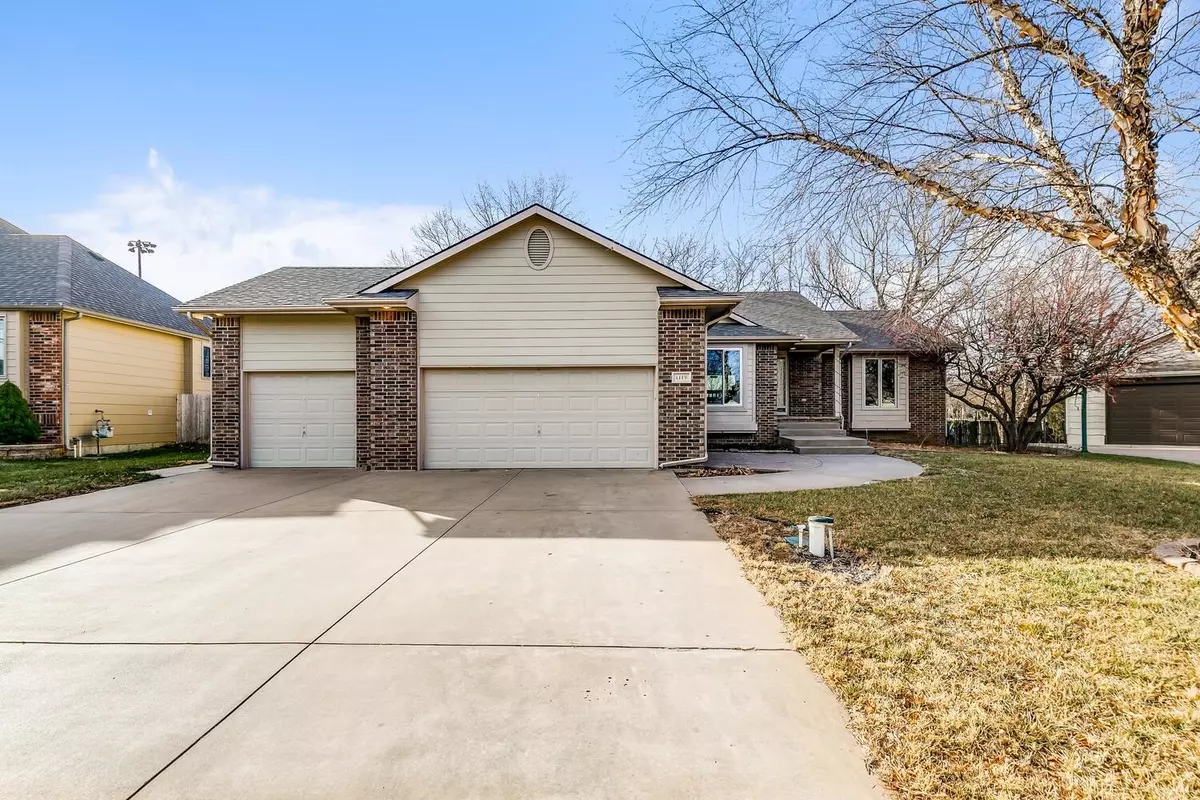$315,000
$315,000
For more information regarding the value of a property, please contact us for a free consultation.
5 Beds
3 Baths
3,082 SqFt
SOLD DATE : 04/28/2022
Key Details
Sold Price $315,000
Property Type Single Family Home
Sub Type Single Family Onsite Built
Listing Status Sold
Purchase Type For Sale
Square Footage 3,082 sqft
Price per Sqft $102
Subdivision Park Hill
MLS Listing ID SCK608720
Sold Date 04/28/22
Style Ranch
Bedrooms 5
Full Baths 3
HOA Fees $25
Total Fin. Sqft 3082
Originating Board sckansas
Year Built 1998
Annual Tax Amount $4,136
Tax Year 2021
Lot Size 9,147 Sqft
Acres 0.21
Lot Dimensions 9354
Property Description
Here's what you've been looking for! The Derby charmer has 3000 finished square feet with 5 bedrooms AND an office. A generous sized 1592 square feet on the main floor, complete with a formal dining room. The quiet cul-de-sac lot backs up to Garrett park with immediate access to trails, and nature. This home is about as "green" as you can get. 2 years ago the owners installed a $50,000 10.3 KW solar panel system on the roof that has 8 years remaining on a transferable warranty. The heat and air conditioning are a closed loop geothermal system which harnesses the earths natural heating and cooling powers to lower your electric bills even further. Talk about a tiny carbon footprint! Now's your chance to have lots of room complete with a park for a backyard that you never need to mow, water or fertilize! Just minutes to everything!
Location
State KS
County Sedgwick
Direction From Chet Smith Avenue and Rock Road, go west to Park Hill, South to Arbor Meadows. West to home.
Rooms
Basement Finished
Kitchen Eating Bar, Island, Electric Hookup, Tile Counters
Interior
Interior Features Ceiling Fan(s), Walk-In Closet(s), Skylight(s), Vaulted Ceiling, Partial Window Coverings
Heating Heat Pump, Electric, Geothermal
Cooling Central Air, Electric, Heat Pump, Geothermal
Fireplaces Type Two, Living Room, Family Room, Gas
Fireplace Yes
Appliance Dishwasher, Disposal, Range/Oven
Heat Source Heat Pump, Electric, Geothermal
Laundry Main Floor
Exterior
Parking Features Attached
Garage Spaces 3.0
Utilities Available Sewer Available, Gas, Public
View Y/N Yes
Roof Type Composition
Street Surface Paved Road
Building
Lot Description Cul-De-Sac, Wooded
Foundation Full, View Out
Architectural Style Ranch
Level or Stories One
Schools
Elementary Schools Park Hill
Middle Schools Derby
High Schools Derby
School District Derby School District (Usd 260)
Others
HOA Fee Include Gen. Upkeep for Common Ar
Monthly Total Fees $25
Read Less Info
Want to know what your home might be worth? Contact us for a FREE valuation!

Our team is ready to help you sell your home for the highest possible price ASAP






