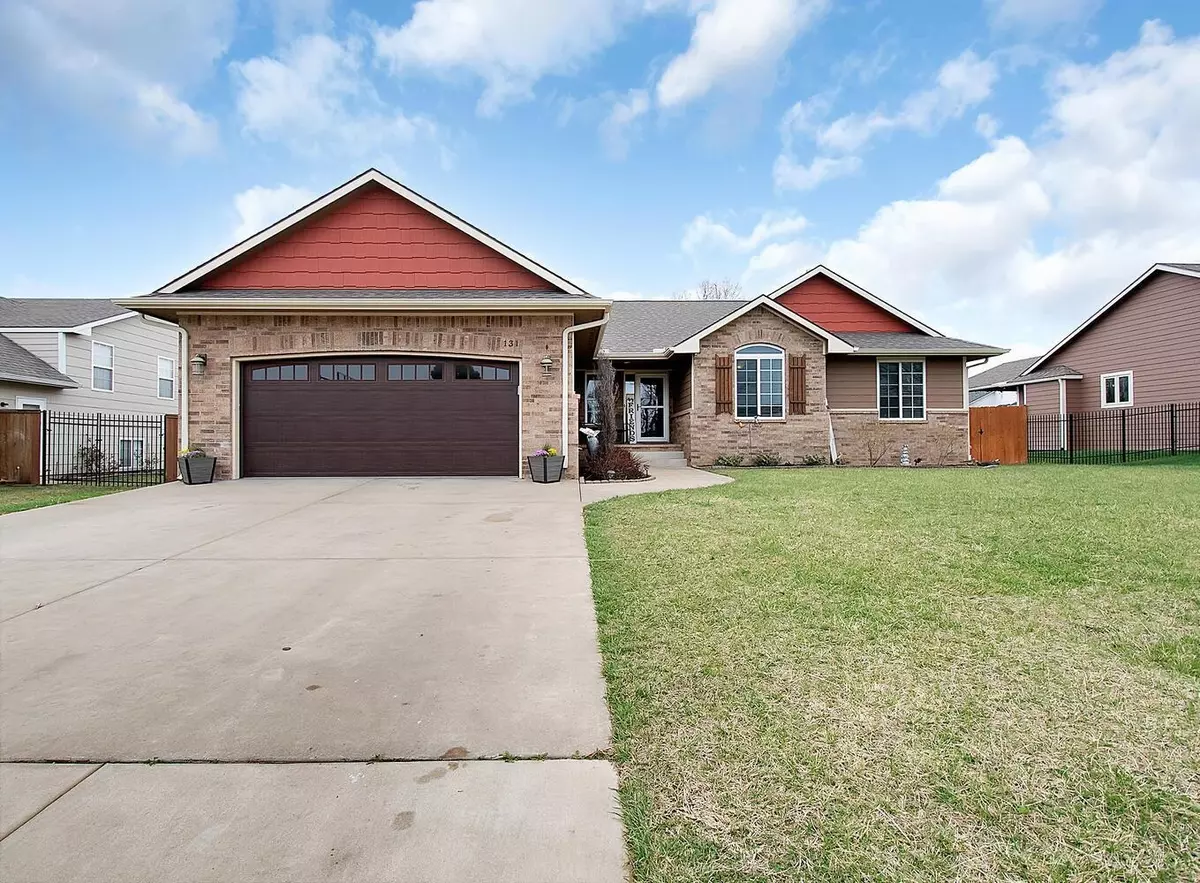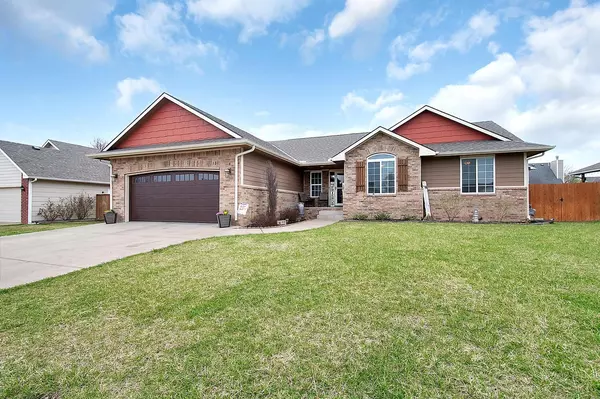$240,000
$235,000
2.1%For more information regarding the value of a property, please contact us for a free consultation.
5 Beds
3 Baths
1,811 SqFt
SOLD DATE : 05/13/2022
Key Details
Sold Price $240,000
Property Type Single Family Home
Sub Type Single Family Onsite Built
Listing Status Sold
Purchase Type For Sale
Square Footage 1,811 sqft
Price per Sqft $132
Subdivision Country Walk Estates
MLS Listing ID SCK609442
Sold Date 05/13/22
Style Ranch
Bedrooms 5
Full Baths 3
Total Fin. Sqft 1811
Originating Board sckansas
Year Built 2014
Annual Tax Amount $3,602
Tax Year 2021
Lot Size 9,583 Sqft
Acres 0.22
Lot Dimensions 9432
Property Description
WELCOME TO MULVANE - This 5 bedroom. 3 bath home was built in 2014 by the sellers. The one-owner home has a beautiful open floor plan with woodburning fireplace complimenting the living room upstairs. The master bedroom boasts a large walk in closet, master bath with double sinks, jetted tub and shower. All kitchen appliances stay including the refrigerator. Downstairs ... the family room is an open slate for you to design the room as you see fit. The bar is already plumbed ... There are 2 bedrooms, full bath, and laundry room completed in the basement. The fully fenced yard does have a working above ground pool that remains with the home. Come today and see this amazing home! No showings until after 1pm 4/1/2022
Location
State KS
County Sedgwick
Direction HEAD SOUTH ON ROCK ROAD TO MULVANE ... TURN LEFT ONTO CREEKSTONE ... HOME WILL BE ON RIGHT SIDE OF STREET
Rooms
Basement Partially Finished
Kitchen Pantry, Electric Hookup, Granite Counters
Interior
Interior Features Ceiling Fan(s), Fireplace Doors/Screens
Heating Forced Air, Gas
Cooling Central Air, Electric
Fireplaces Type Living Room, Wood Burning
Fireplace Yes
Appliance Dishwasher, Disposal, Refrigerator, Range/Oven
Heat Source Forced Air, Gas
Laundry In Basement
Exterior
Parking Features Attached
Garage Spaces 2.0
Utilities Available Sewer Available, Public
View Y/N Yes
Roof Type Composition
Street Surface Paved Road
Building
Lot Description Standard
Foundation Full, Day Light
Architectural Style Ranch
Level or Stories One
Schools
Elementary Schools Munson
Middle Schools Mulvane
High Schools Mulvane
School District Mulvane School District (Usd 263)
Read Less Info
Want to know what your home might be worth? Contact us for a FREE valuation!

Our team is ready to help you sell your home for the highest possible price ASAP






