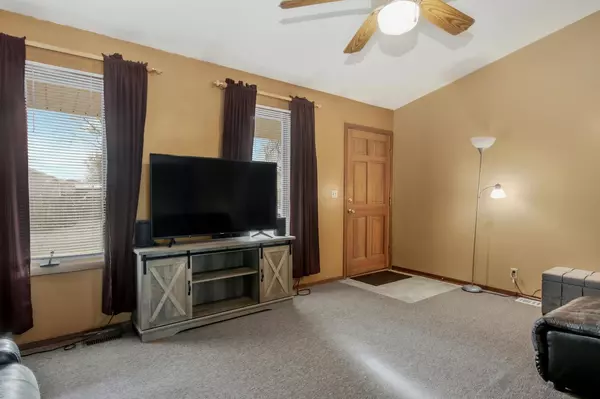$185,000
$174,900
5.8%For more information regarding the value of a property, please contact us for a free consultation.
3 Beds
2 Baths
1,521 SqFt
SOLD DATE : 05/24/2022
Key Details
Sold Price $185,000
Property Type Single Family Home
Sub Type Single Family Onsite Built
Listing Status Sold
Purchase Type For Sale
Square Footage 1,521 sqft
Price per Sqft $121
Subdivision Pear Tree
MLS Listing ID SCK609824
Sold Date 05/24/22
Style Ranch
Bedrooms 3
Full Baths 1
Half Baths 1
Total Fin. Sqft 1521
Originating Board sckansas
Year Built 1989
Annual Tax Amount $2,115
Tax Year 2021
Lot Size 9,147 Sqft
Acres 0.21
Lot Dimensions 9195
Property Description
Super nice 3BR, 1 1/2 bath Ranch home in Haysville! Easy maintenance with vinyl siding, new roof in 2016, main floor bath remodeled in 2014, new HVAC in 2018, new water heater in 2017, and new service panel in 2017! All Kitchen appliances including the washer & dryer will stay with the property! The full basement includes a 1/2 bath with option of adding a shower, a 3rd bedroom that would also be perfect as a playroom, sewing room, or exercise room! The huge family room adds lots of extra space for enjoying a movie night, have a pool table, or a multitude of various uses! You'll spend lots of time this Summer in the fenced backyard, complete with a wonderful, covered patio for entertaining your family & friends! You'll love the neighborhood park & playground located just behind the backyard, so handy if you have energetic kids that love to play & explore! Walk to Nelson Elementary, convenient to the turnpike, and a great place to enjoy small town living! Call today for your private showing before this nice home is SOLD!
Location
State KS
County Sedgwick
Direction At Broadway & 71st St S (Grand), drive W to Marlen, turn N and home is near the end of the street.
Rooms
Basement Finished
Kitchen Pantry, Range Hood, Electric Hookup
Interior
Interior Features Ceiling Fan(s), Partial Window Coverings
Heating Forced Air, Gas
Cooling Central Air, Electric
Fireplace No
Appliance Dishwasher, Disposal, Microwave, Refrigerator, Range/Oven, Washer, Dryer
Heat Source Forced Air, Gas
Laundry In Basement
Exterior
Exterior Feature Patio-Covered, Fence-Chain Link, Guttering - ALL, Storage Building, Vinyl/Aluminum
Parking Features Attached
Garage Spaces 2.0
Utilities Available Sewer Available, Gas, Public
View Y/N Yes
Roof Type Composition
Street Surface Paved Road
Building
Lot Description Standard
Foundation Full, Day Light, No Egress Window(s)
Architectural Style Ranch
Level or Stories One
Schools
Elementary Schools Nelson
Middle Schools Haysville
High Schools Campus
School District Haysville School District (Usd 261)
Read Less Info
Want to know what your home might be worth? Contact us for a FREE valuation!

Our team is ready to help you sell your home for the highest possible price ASAP






