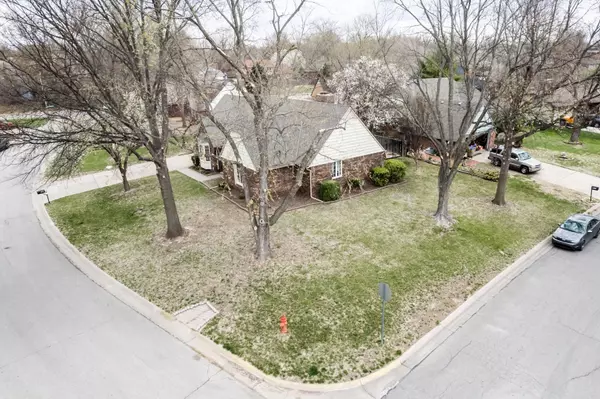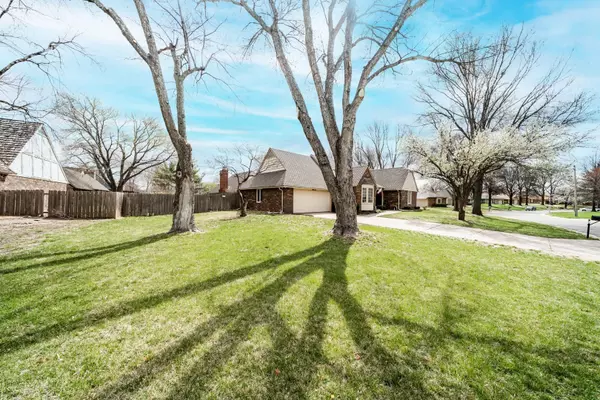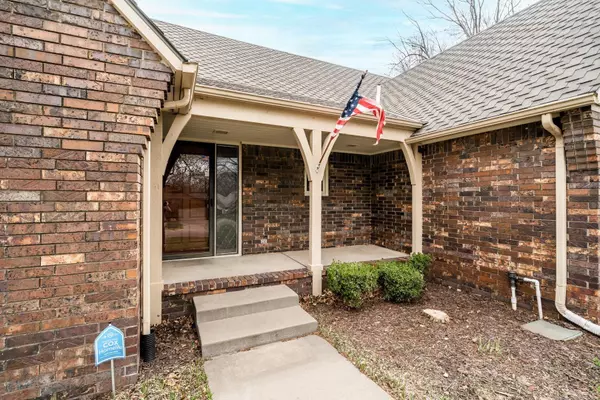$265,000
$270,000
1.9%For more information regarding the value of a property, please contact us for a free consultation.
3 Beds
3 Baths
2,539 SqFt
SOLD DATE : 05/19/2022
Key Details
Sold Price $265,000
Property Type Single Family Home
Sub Type Single Family Onsite Built
Listing Status Sold
Purchase Type For Sale
Square Footage 2,539 sqft
Price per Sqft $104
Subdivision Tanglewood
MLS Listing ID SCK609862
Sold Date 05/19/22
Style Ranch
Bedrooms 3
Full Baths 3
Total Fin. Sqft 2539
Originating Board sckansas
Year Built 1978
Annual Tax Amount $3,363
Tax Year 2021
Lot Size 0.300 Acres
Acres 0.3
Lot Dimensions 13068
Property Description
Beautiful brick ranch positioned on corner lot in desirable establish neighborhood with mature trees. Only a short walk away from Tanglewood elementary school this home has tons to offer! 3 Bedrooms on the main floor all have walk in closets. Plenty of space to entertain with the large living room featuring vaulted ceilings and a wet bar, as well as a formal dining room off of the kitchen. Step out to enjoy the backyard patio with fully fenced backyard. This basement has tons of extras including an oversized basement living room, two large storage areas, a cedar closet, as well as a bonus non conforming bedroom. You will love this home! Come see it today!
Location
State KS
County Sedgwick
Direction South on Rock Rd, West on Walnut Grove, North on Briarwood to home.
Rooms
Basement Partially Finished
Interior
Interior Features Ceiling Fan(s), Cedar Closet(s), Walk-In Closet(s), Fireplace Doors/Screens, Vaulted Ceiling, Wet Bar
Heating Gas
Cooling Central Air
Fireplaces Type Two
Fireplace Yes
Appliance Dishwasher, Disposal, Refrigerator, Range/Oven
Heat Source Gas
Laundry Main Floor
Exterior
Parking Features Attached
Garage Spaces 2.0
Utilities Available Gas, Public
View Y/N Yes
Roof Type Composition
Street Surface Paved Road
Building
Lot Description Corner Lot
Foundation Full, Day Light
Architectural Style Ranch
Level or Stories One
Schools
Elementary Schools Tanglewood
Middle Schools Derby
High Schools Derby
School District Derby School District (Usd 260)
Read Less Info
Want to know what your home might be worth? Contact us for a FREE valuation!

Our team is ready to help you sell your home for the highest possible price ASAP






