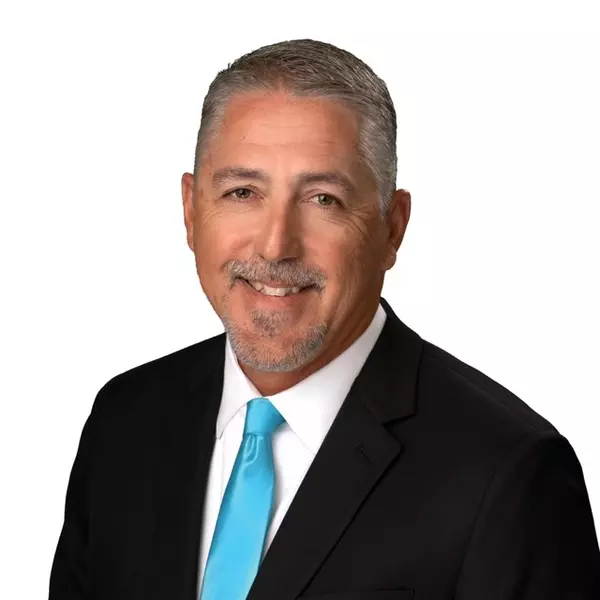$550,000
$550,000
For more information regarding the value of a property, please contact us for a free consultation.
5 Beds
4 Baths
3,389 SqFt
SOLD DATE : 06/17/2022
Key Details
Sold Price $550,000
Property Type Single Family Home
Sub Type Single Family Onsite Built
Listing Status Sold
Purchase Type For Sale
Square Footage 3,389 sqft
Price per Sqft $162
Subdivision Crescent Lakes
MLS Listing ID SCK610112
Sold Date 06/17/22
Style Ranch
Bedrooms 5
Full Baths 4
HOA Fees $40
Total Fin. Sqft 3389
Year Built 2014
Annual Tax Amount $8,649
Tax Year 2021
Lot Size 0.320 Acres
Acres 0.32
Lot Dimensions 13994
Property Sub-Type Single Family Onsite Built
Source sckansas
Property Description
Don't miss this beautiful Crescent Lakes home built by Jim Gearhart in 2014. It features so many upgrades throughout, starting with the entry with the gorgeous front door, coffered ceiling with crown molding and large coat closet. The living room features a stacked stone gas fireplace, built-in cabinets and bookshelves, 12 foot ceilings and triple step crown molding. Large kitchen has oversized island with bar seating, soft-close drawers, walk-in pantry with coffee bar, under and upper cabinet lighting, and built-in spice racks next to the gas range. The dining room has beautiful wainscoting, and has a sliding door leading out to the covered composite deck with gas connection for your grill. Spacious master suite has coffered ceiling, walk-in closet and private bath with separate vanities with granite counters, tiled shower with rain head and slide bar. From the master closet, you have easy access to the laundry room. As you come in from the oversized 3 car garage, you'll find the drop zone with cubbies, hooks and charging zone. In this split floorplan, there are two other bedrooms on the opposite side of the home, both have walk-in closets. There is also a linen closet and full bathroom with granite counters and two sinks, plus a whirlpool tub combo with tiled shower. In the finished walkout/viewout basement, you'll find a family room with gas fireplace, game room and large wet bar with ample cabinet storage, granite counters, refrigerator, dishwasher and microwave. There are two bedrooms, both with walk-in closets, two full bathrooms, two linen/game closets, and two storage areas also in the basement. There are built-in speakers in the living room and basement family room, so you can connect your receiver and listen to music throughout the home. You'll love the covered walkout area leading up to the fenced backyard with sprinkler system on irrigation well. Crescent Lakes has multiple pools, playground and sidewalks throughout, and it is conveniently located close to K-12 Andover Central schools, Andover Library, and Central Park with playground, walking paths, dog park, and amphitheater. Now is the time to make a move to this gorgeous home!
Location
State KS
County Butler
Direction Andover Rd and Central, E to Lakecrest, north on Lakecrest to Woodstone, right on Woodstone to Waterview, right on Waterview to home on left
Rooms
Basement Finished
Kitchen Eating Bar, Island, Pantry, Range Hood, Gas Hookup, Granite Counters
Interior
Interior Features Ceiling Fan(s), Walk-In Closet(s), Hardwood Floors, Whirlpool, All Window Coverings, Wired for Sound
Heating Forced Air, Gas
Cooling Central Air, Electric
Fireplaces Type Two, Living Room, Family Room, Gas
Fireplace Yes
Appliance Dishwasher, Disposal, Microwave, Refrigerator, Range/Oven, Washer, Dryer
Heat Source Forced Air, Gas
Laundry Main Floor, Separate Room
Exterior
Parking Features Attached, Opener, Oversized
Garage Spaces 3.0
Utilities Available Sewer Available, Gas, Public
View Y/N Yes
Roof Type Composition
Street Surface Paved Road
Building
Lot Description Standard
Foundation Full, View Out, Walk Out Below Grade
Architectural Style Ranch
Level or Stories One
Schools
Elementary Schools Sunflower
Middle Schools Andover Central
High Schools Andover Central
School District Andover School District (Usd 385)
Others
HOA Fee Include Gen. Upkeep for Common Ar
Monthly Total Fees $40
Read Less Info
Want to know what your home might be worth? Contact us for a FREE valuation!

Our team is ready to help you sell your home for the highest possible price ASAP






