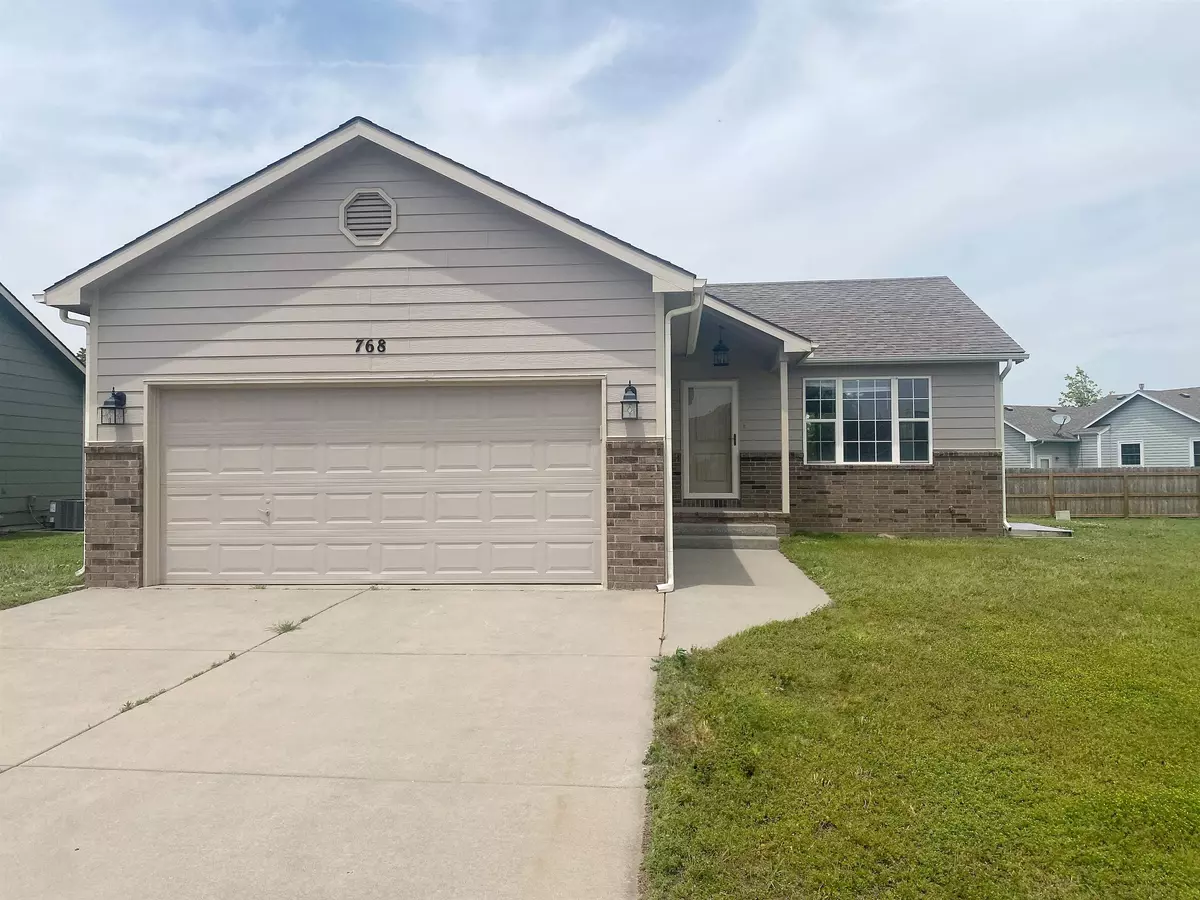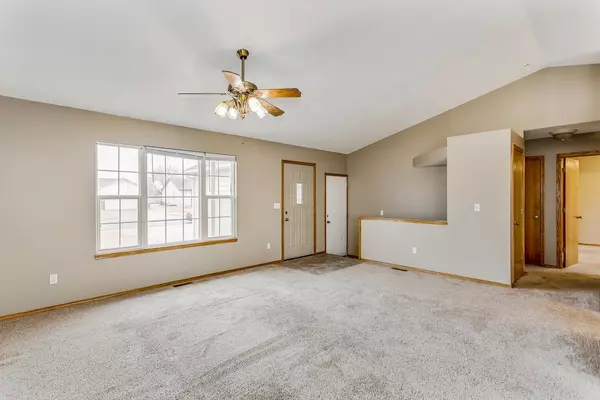$227,900
$227,900
For more information regarding the value of a property, please contact us for a free consultation.
4 Beds
2 Baths
1,818 SqFt
SOLD DATE : 07/08/2022
Key Details
Sold Price $227,900
Property Type Single Family Home
Sub Type Single Family Onsite Built
Listing Status Sold
Purchase Type For Sale
Square Footage 1,818 sqft
Price per Sqft $125
Subdivision Old Oak Estates
MLS Listing ID SCK610445
Sold Date 07/08/22
Style Ranch
Bedrooms 4
Full Baths 2
Total Fin. Sqft 1818
Originating Board sckansas
Year Built 2003
Annual Tax Amount $2,453
Tax Year 2020
Lot Size 6,969 Sqft
Acres 0.16
Lot Dimensions 7067
Property Description
Seller WILL accept FHA and VA financing! Welcome home to 768 Greenwood Haysville, KS. Save thousands over building new without the wait! This home has been well cared for and recently updated. New Carpet throughout, New stainless steel Range, Hood, and Dishwasher, New interior and exterior paint, New Glass shower doors in both baths, New closet doors, New front door and storm door, and so much more. Truly move in ready home features an open floor plan with large living and oversized dining space open to the kitchen. Kitchen has abundant cabinet space including a peninsula for prepping and serving. Main floor features two large bedrooms and a nicely appointed bath. Lower level family room with fireplace is the perfect spot to hang out. Two additional bedrooms and an additional bath are also on the lower level. Two car attached garage. NO SPECIALS, home warranty provided, cul de sac lot, and seller allowance of $2000 for refrigerator or to buy down interest rate with an acceptable offer!
Location
State KS
County Sedgwick
Direction Jane south to Greenwood east to home.
Rooms
Basement Finished
Interior
Interior Features Ceiling Fan(s), Vaulted Ceiling
Heating Forced Air, Gas
Cooling Central Air
Fireplaces Type One, Family Room
Fireplace Yes
Appliance Dishwasher, Disposal, Range/Oven
Heat Source Forced Air, Gas
Laundry Lower Level, Separate Room
Exterior
Parking Features Attached, Opener
Garage Spaces 2.0
Utilities Available Sewer Available, Gas, Public
View Y/N Yes
Roof Type Composition
Street Surface Paved Road
Building
Lot Description Cul-De-Sac
Foundation Full, Day Light
Architectural Style Ranch
Level or Stories One
Schools
Elementary Schools Nelson
Middle Schools Haysville
High Schools Campus
School District Haysville School District (Usd 261)
Read Less Info
Want to know what your home might be worth? Contact us for a FREE valuation!

Our team is ready to help you sell your home for the highest possible price ASAP






