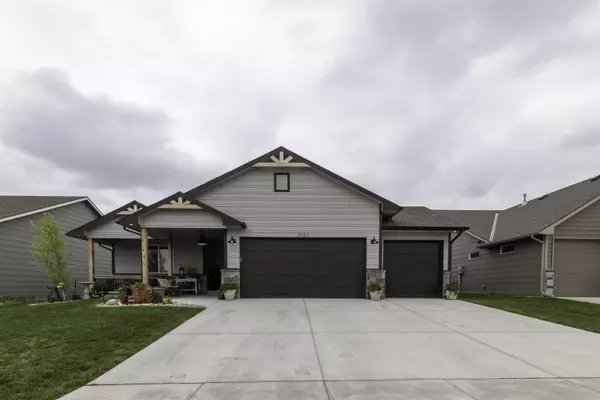$305,000
$289,900
5.2%For more information regarding the value of a property, please contact us for a free consultation.
3 Beds
2 Baths
1,762 SqFt
SOLD DATE : 06/03/2022
Key Details
Sold Price $305,000
Property Type Single Family Home
Sub Type Single Family Onsite Built
Listing Status Sold
Purchase Type For Sale
Square Footage 1,762 sqft
Price per Sqft $173
Subdivision Nottingham Estates-Hunters Point
MLS Listing ID SCK610759
Sold Date 06/03/22
Style Ranch
Bedrooms 3
Full Baths 2
HOA Fees $23
Total Fin. Sqft 1762
Originating Board sckansas
Year Built 2020
Annual Tax Amount $2,893
Tax Year 2021
Lot Size 6,969 Sqft
Acres 0.16
Lot Dimensions 6825
Property Description
Better than new! One year old home on a quiet cul-de-sac on the north end of Mulvane. Adorable front porch leads you into the large entry way with huge 2nd bedroom with dual closets. Exquisite kitchen with 10-foot island, granite counters, full tile backsplash, stainless appliances, upper and lower LED cabinet lighting, and a walk in pantry. Seating area at the center island and breakfast nook space leaves tons of room for entertaining. Dining space will fit all dining room tables. Large windows in living room with a stacked stone fireplace and beautiful LVT floors throughout main living area. Spacious master suite has dual sinks, walk in, tiled shower, and safe room in the master closet. 3 car garage has been insulated and sheet rocked with insulated garage doors. Fully fenced back yard covered patio and additional concreted area, all landscaping, sod, sprinkler system, and fence have been completed.
Location
State KS
County Sedgwick
Direction From Rock and 103rd go west on 103rd. Left on Merlins Glen to Susan Lane. Left on Susan Lane to home.
Rooms
Basement None
Kitchen Island, Pantry, Range Hood, Electric Hookup, Granite Counters
Interior
Interior Features Ceiling Fan(s), Walk-In Closet(s)
Heating Forced Air, Gas
Cooling Central Air, Electric
Fireplaces Type One, Living Room, Electric
Fireplace Yes
Appliance Dishwasher, Disposal, Microwave, Range/Oven
Heat Source Forced Air, Gas
Laundry Main Floor, 220 equipment
Exterior
Parking Features Attached, Opener
Garage Spaces 3.0
Utilities Available Sewer Available, Gas, Public
View Y/N Yes
Roof Type Composition
Street Surface Paved Road
Building
Lot Description Cul-De-Sac, Standard
Foundation None
Architectural Style Ranch
Level or Stories One
Schools
Elementary Schools Mulvane/Munson
Middle Schools Mulvane
High Schools Mulvane
School District Mulvane School District (Usd 263)
Others
HOA Fee Include Gen. Upkeep for Common Ar
Monthly Total Fees $23
Read Less Info
Want to know what your home might be worth? Contact us for a FREE valuation!

Our team is ready to help you sell your home for the highest possible price ASAP






