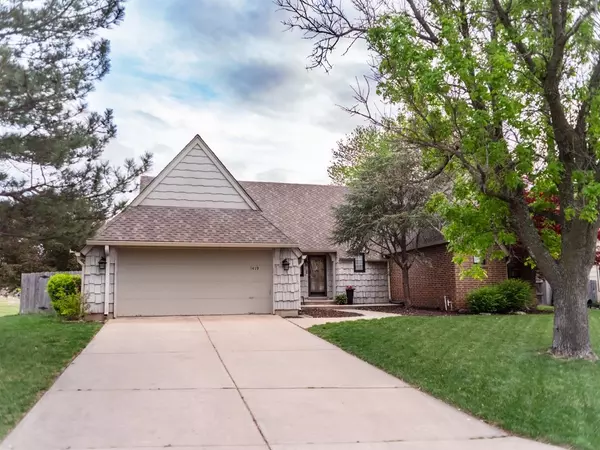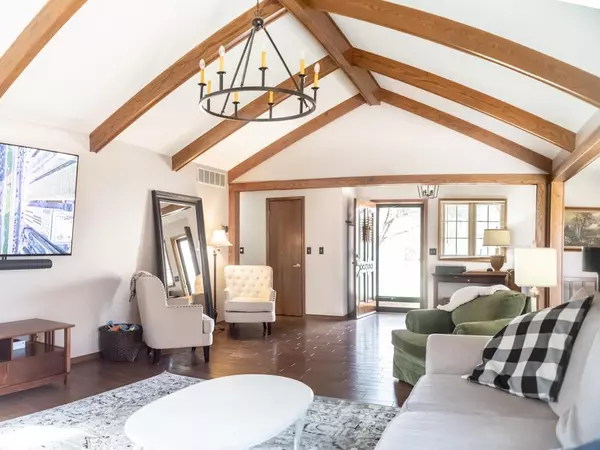$300,000
$299,900
For more information regarding the value of a property, please contact us for a free consultation.
3 Beds
3 Baths
3,076 SqFt
SOLD DATE : 06/16/2022
Key Details
Sold Price $300,000
Property Type Single Family Home
Sub Type Single Family Onsite Built
Listing Status Sold
Purchase Type For Sale
Square Footage 3,076 sqft
Price per Sqft $97
Subdivision Tanglewood
MLS Listing ID SCK610769
Sold Date 06/16/22
Style Ranch,Traditional
Bedrooms 3
Full Baths 3
Total Fin. Sqft 3076
Originating Board sckansas
Year Built 1984
Annual Tax Amount $3,539
Tax Year 2021
Lot Size 0.270 Acres
Acres 0.27
Lot Dimensions 11585
Property Description
One of the most well loved, well maintained and beautiful homes in Derby. 1419 Pine Tree sits on a corner lot boasting beautiful brick and shake siding. Walk through the front door to dark, genuine, hardwood floors that lead to charming built-ins underneath a big vaulted ceiling. To your left, the dining room is separated from the kitchen by a delightfully painted shiplap accent wall. In the kitchen you will find granite countertops, a big pantry with double doors AND all the appliances stay! Heading down the hallway past the living room and the main floor laundry room, sits the three upstairs spacious bedrooms. The master bedroom features a newly renovated master bathroom. Fully tiled shower, butcher block countertop, and a double vanity! If all of this wasn't enough, head down to the basement to find almost as much living area as the main level. There are actually three bonus rooms, one full bathroom, family room and tons of storage space. You can sleep an entire second family in the basement! New paint, new carpet in the family room, basement bonus room and stairs give it a brand new feeling. This isn't another house, this is a home. Come down to Pine Tree to get your little slice of heaven!
Location
State KS
County Sedgwick
Direction Rock Rd and Madison Ave, west on Madison Ave, north on N Oak Forest Ln, slight right then north on Ridgecrest Rd, left and west on Pine Tree Rd, home on the south side
Rooms
Basement Finished
Kitchen Pantry, Electric Hookup, Granite Counters
Interior
Interior Features Ceiling Fan(s), Cedar Closet(s), Walk-In Closet(s), Hardwood Floors, Vaulted Ceiling
Heating Forced Air, Gas
Cooling Central Air, Electric
Fireplaces Type Two, Wood Burning
Fireplace Yes
Appliance Dishwasher, Disposal, Microwave, Refrigerator, Range/Oven
Heat Source Forced Air, Gas
Laundry Main Floor, 220 equipment
Exterior
Exterior Feature Patio, Fence-Wood, Brick, Other - See Remarks
Parking Features Attached
Garage Spaces 2.0
Utilities Available Sewer Available, Gas, Public
View Y/N Yes
Roof Type Composition
Street Surface Paved Road
Building
Lot Description Standard
Foundation Full, Day Light
Architectural Style Ranch, Traditional
Level or Stories One
Schools
Elementary Schools Tanglewood
Middle Schools Derby
High Schools Derby
School District Derby School District (Usd 260)
Read Less Info
Want to know what your home might be worth? Contact us for a FREE valuation!

Our team is ready to help you sell your home for the highest possible price ASAP






