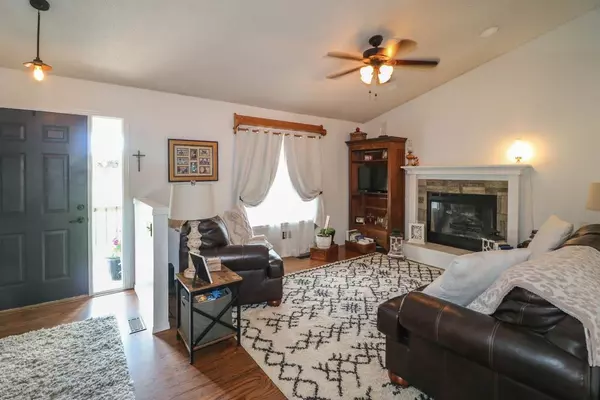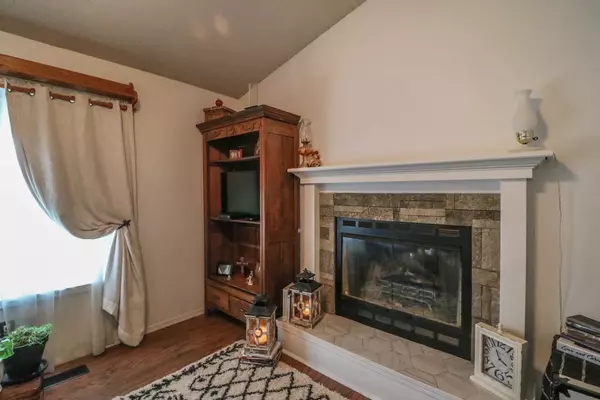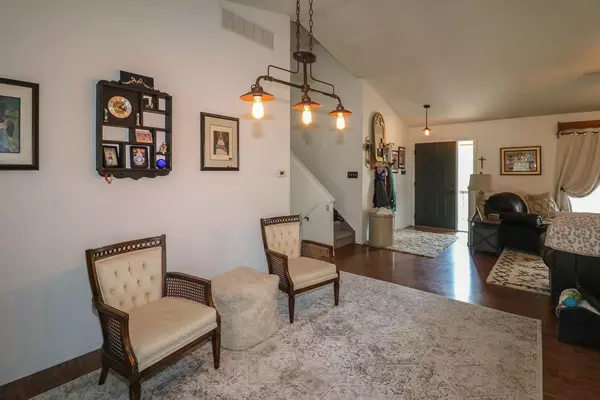$372,500
$375,000
0.7%For more information regarding the value of a property, please contact us for a free consultation.
4 Beds
3 Baths
1,891 SqFt
SOLD DATE : 07/15/2022
Key Details
Sold Price $372,500
Property Type Single Family Home
Sub Type Single Family Onsite Built
Listing Status Sold
Purchase Type For Sale
Square Footage 1,891 sqft
Price per Sqft $196
Subdivision Landes Estates
MLS Listing ID SCK610940
Sold Date 07/15/22
Style Traditional
Bedrooms 4
Full Baths 3
Total Fin. Sqft 1891
Originating Board sckansas
Year Built 1994
Annual Tax Amount $2,836
Tax Year 2021
Lot Size 4.850 Acres
Acres 4.85
Lot Dimensions 211266
Property Description
Love the out-of-doors but want to be close to paving and have the convenience of schools, shopping? This irregular 4.85 Acres (m/l) comes with a 4 bedroom, 3 bath, one-owner home and is waiting for you! Applianced kitchen with eating bar and small breakfast nook, formal dining with single-entry door to expanded deck, viewout family room, two unfinished basement areas for storage or for finishing! Interior has been updated and refreshed with paint, laminate, and luxury vinyl. Outside, a gently rolling back yard is beckoning for picnics or badminton or just fresh air! Lofted storage building to the south measures 16'x24' and a smaller one sits just to the back side of the 2 car attached garage. Water heater (2022), roof (2014). Lots of trees and a creek on the east side of the acreage – your ticket to outdoor living!
Location
State KS
County Sedgwick
Direction From Rock Road and 103rd St South (traffic light) go east to 89th Circle E, north to home.
Rooms
Basement Unfinished
Kitchen Eating Bar, Pantry, Electric Hookup, Other Counters
Interior
Interior Features Ceiling Fan(s), Walk-In Closet(s), Fireplace Doors/Screens, Humidifier, Vaulted Ceiling, All Window Coverings, Laminate
Heating Forced Air, Propane Rented
Cooling Central Air, Electric
Fireplaces Type One, Living Room, Wood Burning
Fireplace Yes
Appliance Dishwasher, Disposal, Microwave, Refrigerator
Heat Source Forced Air, Propane Rented
Laundry Lower Level, Separate Room
Exterior
Parking Features Attached, Opener
Garage Spaces 2.0
Utilities Available Lagoon, Propane, Rural Water
View Y/N Yes
Roof Type Composition
Street Surface Unpaved
Building
Lot Description Irregular Lot, Wooded
Foundation Partial, View Out
Architectural Style Traditional
Level or Stories Quad Level
Schools
Elementary Schools Munson
Middle Schools Mulvane
High Schools Mulvane
School District Mulvane School District (Usd 263)
Read Less Info
Want to know what your home might be worth? Contact us for a FREE valuation!

Our team is ready to help you sell your home for the highest possible price ASAP






