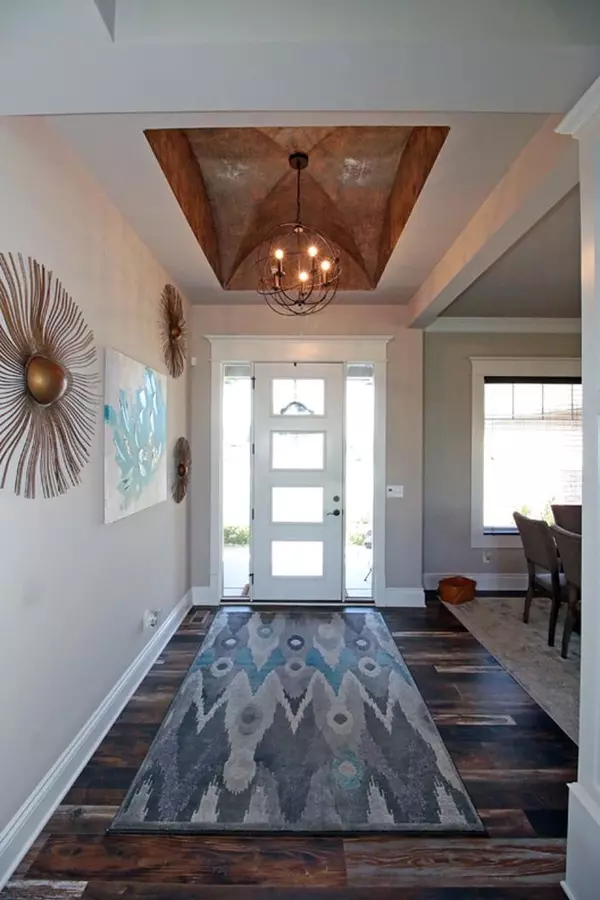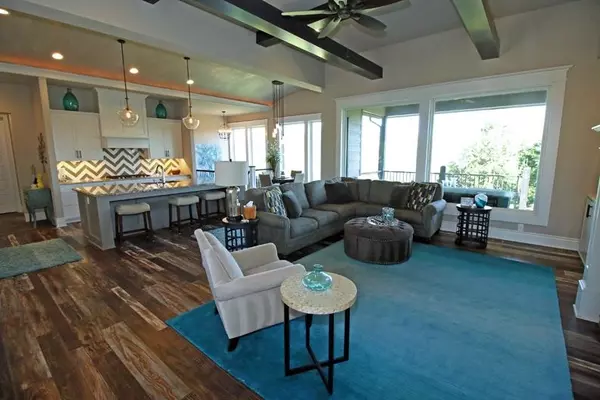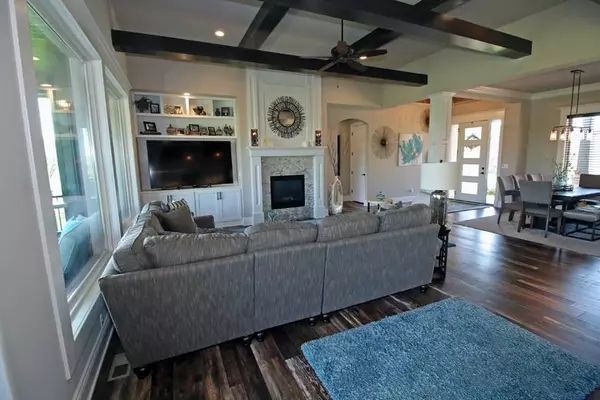$675,000
$680,000
0.7%For more information regarding the value of a property, please contact us for a free consultation.
6 Beds
6 Baths
4,711 SqFt
SOLD DATE : 07/18/2022
Key Details
Sold Price $675,000
Property Type Single Family Home
Sub Type Single Family Onsite Built
Listing Status Sold
Purchase Type For Sale
Square Footage 4,711 sqft
Price per Sqft $143
Subdivision The Oaks
MLS Listing ID SCK610948
Sold Date 07/18/22
Style Ranch
Bedrooms 6
Full Baths 5
Half Baths 1
HOA Fees $44
Total Fin. Sqft 4711
Originating Board sckansas
Year Built 2015
Annual Tax Amount $9,717
Tax Year 2021
Lot Size 0.320 Acres
Acres 0.32
Lot Dimensions 13764
Property Description
Custom built, Executive home by Craig Sharp on a treed golf course lot in Derby's Golf Course Community -The Oaks. The attention to details are apparent inside and out, from the wall of windows, barrel kitchen ceiling, arched and beamed living room to the upgraded brick and stone exterior. The Upper 17x12 deck and large patio both have a wooded golf and pond view providing a little privacy while enjoying the back yard. The list of upgrades outside include a high impact class 4 roof, Anderson Low E 100 windows, and LP Smart Siding. The home features 6 total bedrooms with 4 bedrooms having attached baths and walk in closets and 2 bedrooms sharing a hall bath, there are a total of 5 1/2 baths. One of the basement bedrooms is currently being used as a work out room The kitchen features stainless steel appliances, double oven and 5 burner gas range. You will also find an oversized granite island and large walk-in pantry. The master bedroom overlooks a wonderful treed view of the back yard. The en-suite has a stand alone tub and oversized tile shower with dual spray heads. The basement features 9 ft ceilings, large windows and a large family / rec room with wet bar and fireplace. For the pet lovers make sure and check out the little hideaway under the stairs with opening in the door for them to look through. This home is move in ready and looking for its next owner to love, call today to schedule your private showing.
Location
State KS
County Sedgwick
Direction From 63rd and Rock Rd go South on Rock Rd to Meadowlark. West on Meadowlark to Triple Creek. North on Triple Creek to Lookout. East to the first cul-de-sac, then North where the home is at the end of the cul-de-sac.
Rooms
Basement Finished
Kitchen Eating Bar, Island, Pantry, Range Hood, Gas Hookup
Interior
Interior Features Ceiling Fan(s), Central Vacuum, Walk-In Closet(s), Fireplace Doors/Screens, Hardwood Floors, Humidifier, Security System, Wet Bar, Wired for Sound
Heating Forced Air, Zoned, Gas
Cooling Central Air, Zoned, Electric
Fireplaces Type Two, Living Room, Family Room, Gas
Fireplace Yes
Appliance Dishwasher, Disposal, Microwave, Range/Oven
Heat Source Forced Air, Zoned, Gas
Laundry Main Floor, Separate Room, 220 equipment, Sink
Exterior
Parking Features Attached, Opener, Oversized
Garage Spaces 3.0
Utilities Available Sewer Available, Gas, Public
View Y/N Yes
Roof Type Composition
Street Surface Paved Road
Building
Lot Description Cul-De-Sac, Golf Course Lot, Wooded
Foundation Full, Walk Out At Grade, View Out
Architectural Style Ranch
Level or Stories One
Schools
Elementary Schools El Paso
Middle Schools Derby North
High Schools Derby
School District Derby School District (Usd 260)
Others
Monthly Total Fees $44
Read Less Info
Want to know what your home might be worth? Contact us for a FREE valuation!

Our team is ready to help you sell your home for the highest possible price ASAP






