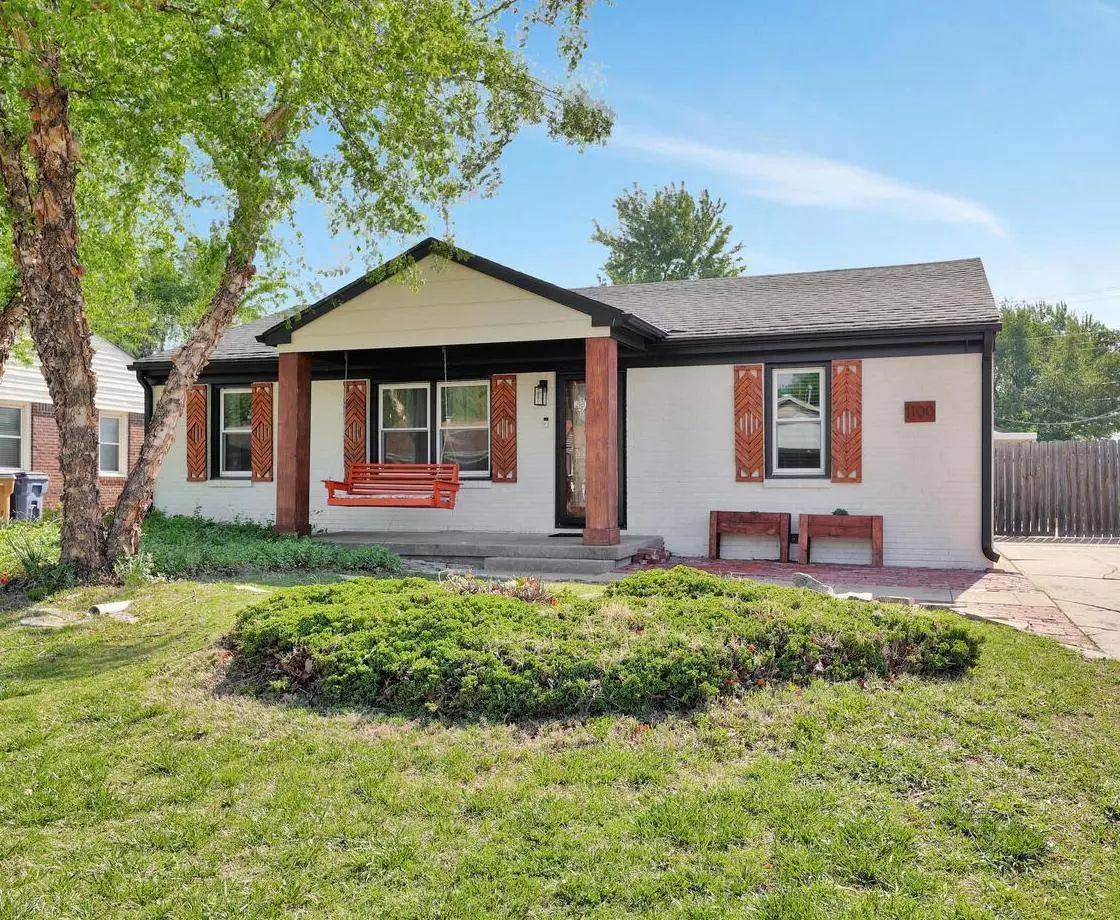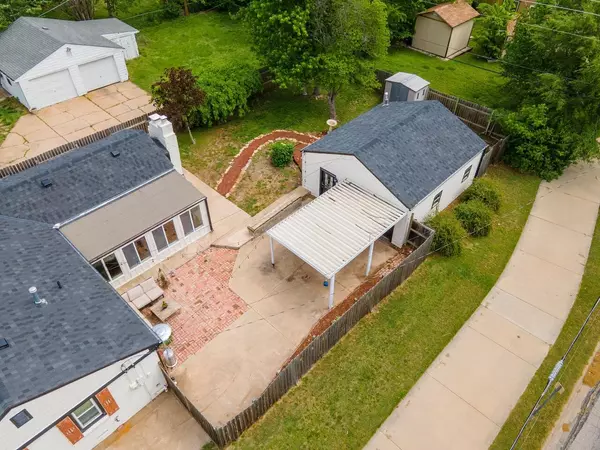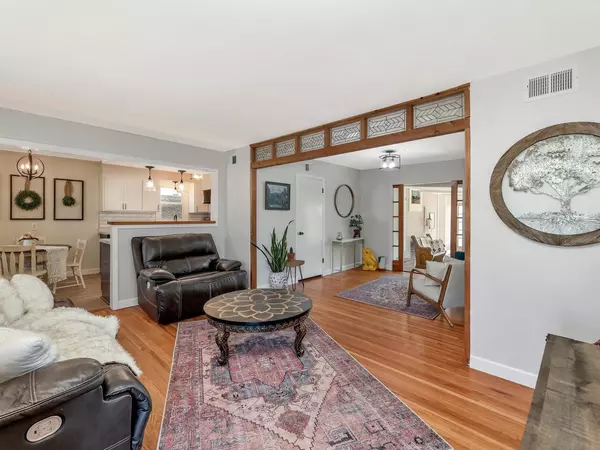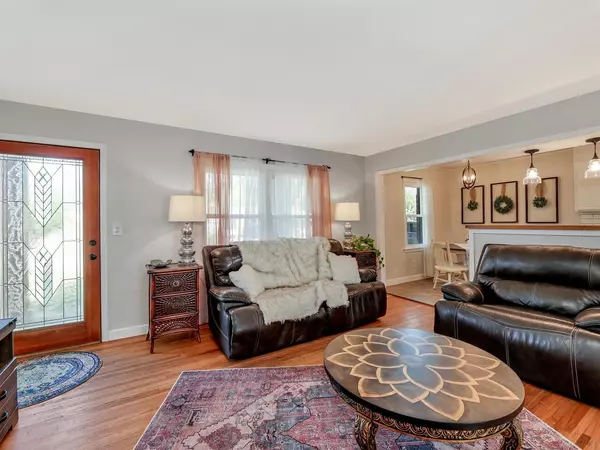$180,000
$163,000
10.4%For more information regarding the value of a property, please contact us for a free consultation.
3 Beds
2 Baths
1,340 SqFt
SOLD DATE : 05/31/2022
Key Details
Sold Price $180,000
Property Type Single Family Home
Sub Type Single Family Onsite Built
Listing Status Sold
Purchase Type For Sale
Square Footage 1,340 sqft
Price per Sqft $134
Subdivision Pleasantview
MLS Listing ID SCK611280
Sold Date 05/31/22
Style Ranch
Bedrooms 3
Full Baths 2
Total Fin. Sqft 1340
Originating Board sckansas
Year Built 1955
Annual Tax Amount $2,166
Tax Year 2021
Lot Size 7,840 Sqft
Acres 0.18
Lot Dimensions 8010
Property Description
The owner of 14 years has RECENTLY RENOVATED this stunning home that sits on a large corner lot with mature trees and MAJOR curb appeal! You'll find tasteful updates inside and out of this ranch style gem located in a peaceful well established neighborhood in Derby. This move-in ready newly renovated home includes newer windows that let in an ample amount of light, new roof in 2020, all new interior/exterior paint, new CUSTOM shutters, covered front porch, Ring door bell, new PEX plumbing in 2021, new water heater in 2020, a fully renovated beautifully designed kitchen with the latest paint colors and hardware as well as a gas range and stainless appliances, new waterproof plank flooring in the kitchen and master bedroom/bath, wood floors, a LARGE sunroom surrounded in windows with a beautiful brick floor, custom leaded glass, LOTS of new up to date light fixtures throughout and much much more. This home boasts lots of entertaining space inside and out! There are MANY entertainment areas carved out for you in the beautifully landscaped back yard. You wont lack storage space in this home as it also includes a detached 1 car garage with an attached 23x10 shop, carport and separate 8x6 storage shed. Enjoy the fenced, shaded back yard or walk to the neighborhood park just down the street. This home does have a partial unfinished basement that can be used for storm safety and storage. Schedule your showing appointment today, as you won't want to miss your opportunity to own this GORGEOUS home!
Location
State KS
County Sedgwick
Direction From the intersection of Rock Rd & James St in Derby. Turn West on James St. Turn North on El Paso. House is on the Northeast corner of James & El Paso.
Rooms
Basement Unfinished
Kitchen Pantry, Range Hood, Electric Hookup, Gas Hookup, Laminate Counters
Interior
Interior Features Hardwood Floors, Wood Laminate Floors
Heating Forced Air, Gas
Cooling Central Air, Electric
Fireplaces Type One, Wood Burning
Fireplace Yes
Appliance Dishwasher, Disposal, Refrigerator, Range/Oven
Heat Source Forced Air, Gas
Laundry Main Floor
Exterior
Exterior Feature Brick
Parking Features Detached, Carport
Garage Spaces 2.0
Utilities Available Sewer Available, Gas, Public
View Y/N Yes
Roof Type Composition
Building
Lot Description Corner Lot
Foundation Partial, Crawl Space, No Egress Window(s)
Architectural Style Ranch
Level or Stories One
Schools
Elementary Schools El Paso
Middle Schools Derby
High Schools Derby
School District Derby School District (Usd 260)
Read Less Info
Want to know what your home might be worth? Contact us for a FREE valuation!

Our team is ready to help you sell your home for the highest possible price ASAP






