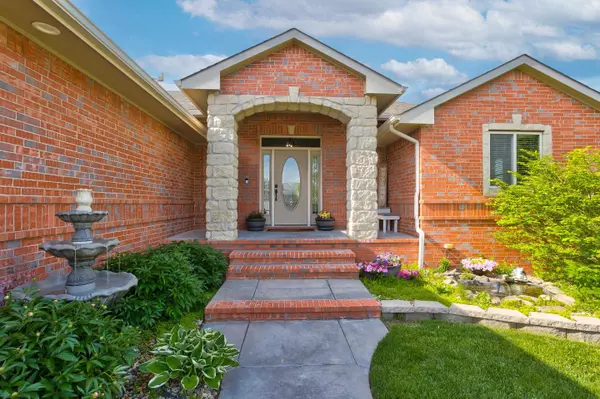$350,000
$355,000
1.4%For more information regarding the value of a property, please contact us for a free consultation.
5 Beds
3 Baths
2,997 SqFt
SOLD DATE : 07/14/2022
Key Details
Sold Price $350,000
Property Type Single Family Home
Sub Type Single Family Onsite Built
Listing Status Sold
Purchase Type For Sale
Square Footage 2,997 sqft
Price per Sqft $116
Subdivision Southcrest
MLS Listing ID SCK611488
Sold Date 07/14/22
Style Ranch
Bedrooms 5
Full Baths 3
HOA Fees $27
Total Fin. Sqft 2997
Originating Board sckansas
Year Built 2006
Annual Tax Amount $4,644
Tax Year 2021
Lot Size 10,018 Sqft
Acres 0.23
Lot Dimensions 9815
Property Description
Welcome home! This home has it all! You will see pride of ownership from the moment you arrive to this home. From the beautiful front tiered landscaping with water features and entry columns, to the various upgrades throughout. Inside and out, you will love this home! Entering the home, you will find updated LVP flooring throughout the main common areas and very tall ceilings. The family room features a large fireplace which is accessible from both the family and dining rooms. The home offers a split floorplan with two bedrooms to the right and the master to the left. Just off the kitchen you will also find a wide pantry and beautifully done coffee bar. The master includes an ensuite with double vanity, make-up/prep area, corner jetted tub, separate room for the toilet and shower, as well as a walk-in closet with built-in shelving. The main level bathrooms include new hard surfaces and fixtures. Heading downstairs to the walk-out basement, you will find two large options for rec areas. The options are endless! Just off this area, you will also find a spacious finished laundry room which includes a sink. The basement includes two additional bedrooms with newly install LVP flooring and a bathroom. Outside in the backyard you will find the option to lounge either in the large covered deck, or down below at the ground level. The tiered features and beautiful landscaping continue from the front yard to the back, fully fenced yard. The home also features an irrigation well. Run, don't walk, for your chance to tour this home in the Southcrest addition of Derby!
Location
State KS
County Sedgwick
Direction South on Rock Rd. West on Chet Smith. South (left) onto Park Hill. West (right) onto Rushwood. South (left) onto Summit. Follow the road to the home on your left.
Rooms
Basement Finished
Kitchen Eating Bar, Pantry, Range Hood, Electric Hookup
Interior
Interior Features Ceiling Fan(s), Walk-In Closet(s), Humidifier, All Window Coverings
Heating Forced Air, Gas
Cooling Central Air, Electric
Fireplaces Type One, Gas, Two Sided
Fireplace Yes
Appliance Dishwasher, Disposal, Microwave, Refrigerator, Range/Oven
Heat Source Forced Air, Gas
Laundry In Basement, Separate Room, 220 equipment, Sink
Exterior
Exterior Feature Patio, Covered Deck, Fence-Wood, Guttering - ALL, Irrigation Pump, Irrigation Well, Sidewalk, Sprinkler System, Brick
Parking Features Attached, Opener
Garage Spaces 3.0
Utilities Available Sewer Available, Gas, Public
View Y/N Yes
Roof Type Composition
Street Surface Paved Road
Building
Lot Description Standard
Foundation Full, Walk Out At Grade, View Out
Architectural Style Ranch
Level or Stories One
Schools
Elementary Schools Park Hill
Middle Schools Derby
High Schools Derby
School District Derby School District (Usd 260)
Others
HOA Fee Include Gen. Upkeep for Common Ar
Monthly Total Fees $27
Read Less Info
Want to know what your home might be worth? Contact us for a FREE valuation!

Our team is ready to help you sell your home for the highest possible price ASAP






