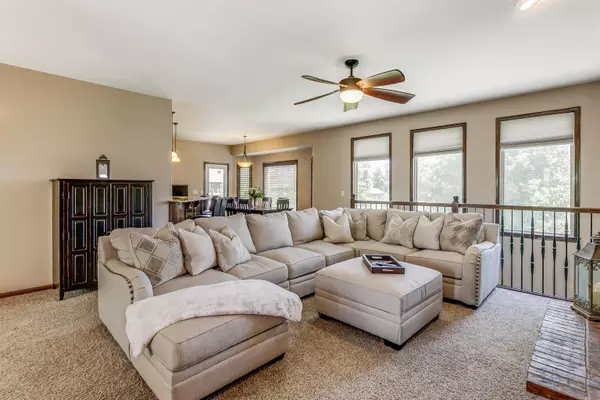$375,000
$379,900
1.3%For more information regarding the value of a property, please contact us for a free consultation.
5 Beds
3 Baths
3,432 SqFt
SOLD DATE : 08/09/2022
Key Details
Sold Price $375,000
Property Type Single Family Home
Sub Type Single Family Onsite Built
Listing Status Sold
Purchase Type For Sale
Square Footage 3,432 sqft
Price per Sqft $109
Subdivision Liberty Park
MLS Listing ID SCK611654
Sold Date 08/09/22
Style Ranch
Bedrooms 5
Full Baths 3
HOA Fees $30
Total Fin. Sqft 3432
Originating Board sckansas
Year Built 2010
Annual Tax Amount $4,334
Tax Year 2021
Lot Size 0.300 Acres
Acres 0.3
Lot Dimensions 12970
Property Description
A Beautiful 5bedroom, 3bath Custom Home with covered front porch and Grand Entry. Large Open floorplan - Family room connects to the formal dining room along with the cool kitchen/dining combo area where EVERYONE COMES TOGHETHER!! The Large Owner's Suite has coffered ceilings plus a jetted soaker tub, separate shower, and a walk-in closet. Windows are well placed throughout and bring in lots of natural light both upstairs and downstairs...speaking of downstairs check out the full custom wet bar that is equipped with all the goodies: full sized fridge, wine cooler, microwave, Cool Edison Light Fixtures, granite countertops....also there is another large family room, 2 more bedrooms, plenty of storage (with additional washer & dryer hookups downstairs) and an extra private office/bonus room. There is a relaxing covered back deck just off the kitchen with park-like views of the open backyard with green pastures, mature trees & also a large patio with plenty of room for seating and a firepit for those cool summer nights. Great Location, Maize Schools, No traffic, Tucked away and Hidden in the back of a private cul-de-sac. This home has lots of extras, build-in custom carpentry and lush landscaping with multiple features and specialty trees - Mocha Tree, Japanese Maple...this home is a ***MUST SEE*** in person to appreciate!
Location
State KS
County Sedgwick
Direction From 13th and 135th, go east to Forestview, south to 3rd court, East to home
Rooms
Basement Finished
Kitchen Desk, Eating Bar, Pantry, Range Hood, Electric Hookup
Interior
Interior Features Ceiling Fan(s), Walk-In Closet(s), Fireplace Doors/Screens, Hardwood Floors
Heating Forced Air, Gas
Cooling Central Air, Electric
Fireplaces Type One, Living Room, Gas
Fireplace Yes
Appliance Dishwasher, Disposal, Microwave, Range/Oven, Washer, Dryer
Heat Source Forced Air, Gas
Laundry In Basement, Main Floor, Separate Room, 220 equipment
Exterior
Parking Features Attached, Opener
Garage Spaces 3.0
Utilities Available Sewer Available, Gas, Public
View Y/N Yes
Roof Type Composition
Street Surface Paved Road
Building
Lot Description Cul-De-Sac
Foundation Full, View Out
Architectural Style Ranch
Level or Stories One
Schools
Elementary Schools Maize Usd266
Middle Schools Maize
High Schools Maize
School District Maize School District (Usd 266)
Others
HOA Fee Include Gen. Upkeep for Common Ar
Monthly Total Fees $30
Read Less Info
Want to know what your home might be worth? Contact us for a FREE valuation!

Our team is ready to help you sell your home for the highest possible price ASAP






