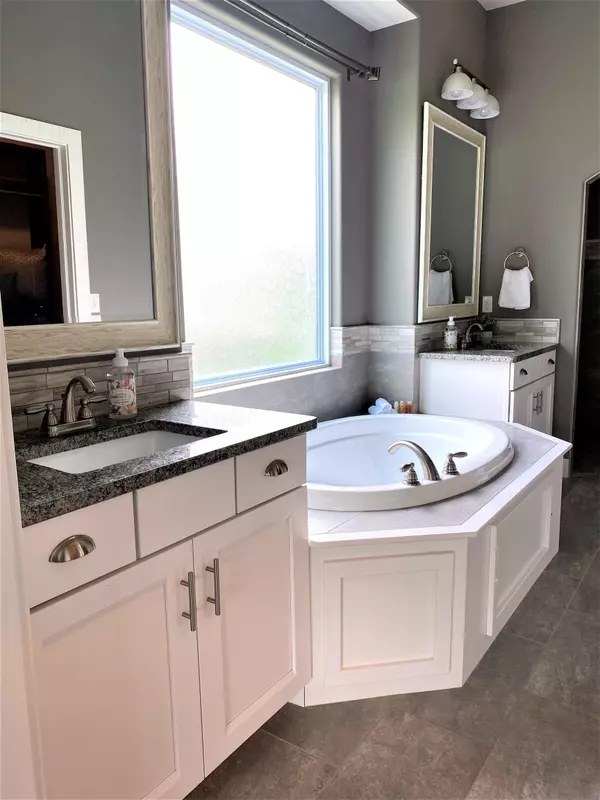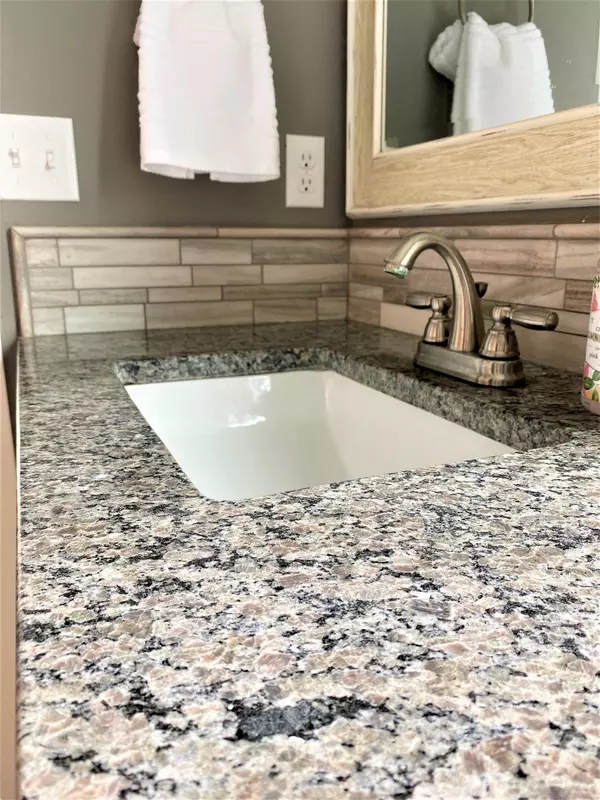$520,000
$534,900
2.8%For more information regarding the value of a property, please contact us for a free consultation.
5 Beds
3 Baths
3,148 SqFt
SOLD DATE : 07/15/2022
Key Details
Sold Price $520,000
Property Type Single Family Home
Sub Type Single Family Onsite Built
Listing Status Sold
Purchase Type For Sale
Square Footage 3,148 sqft
Price per Sqft $165
Subdivision Oaks
MLS Listing ID SCK611844
Sold Date 07/15/22
Style Traditional
Bedrooms 5
Full Baths 3
HOA Fees $39
Total Fin. Sqft 3148
Originating Board sckansas
Year Built 2016
Annual Tax Amount $6,000
Tax Year 2021
Lot Size 0.300 Acres
Acres 0.3
Lot Dimensions 13068
Property Description
Located on the fairway of the 15th hole at the Oaks course at the Derby Golf and Country Club, this amazing home features 5 bedrooms, 3 full bathrooms, 2 gas fireplaces and a full finished basement with a wet bar complete with custom cabinetry. This house has everything! You will love the mud room with cubbies, the walk-in pantry along with a butler’s pantry. The screened in porch walks directly out to the expansive fully fenced back yard with amazing views of the golf course. This is a perfect house for a pool, spa, sports court, play equipment, you name it. Other features include a 3 car garage, sprinkler system, concrete storm room and 9 foot ceilings in the walk out basement. Check it out!
Location
State KS
County Sedgwick
Direction From downtown Wichita - Take E Kellogg to I-135 South towards Oklahoma City. Exit 3A Southeast BLVD continue on SE Blvd to W. PatriotAve, turn left onto W Patriot Ave, turn right onto N Triple Creek Dr. - at the traffic circle take 2nd exit to stay on N Triple Creek Drive, turn leftonto E Lookout Street
Rooms
Basement Finished
Kitchen Eating Bar, Island, Range Hood, Gas Hookup, Granite Counters
Interior
Interior Features Ceiling Fan(s), Walk-In Closet(s), Hardwood Floors, Security System, Wet Bar
Heating Forced Air, Gas
Cooling Central Air, Electric
Fireplaces Type Two, Living Room, Family Room, Gas
Fireplace Yes
Appliance Dishwasher, Disposal, Microwave, Range/Oven
Heat Source Forced Air, Gas
Laundry Main Floor, 220 equipment, Sink
Exterior
Parking Features Attached, Opener
Garage Spaces 3.0
Utilities Available Public
View Y/N Yes
Roof Type Composition
Street Surface Paved Road
Building
Lot Description Golf Course Lot, Standard
Foundation Full, Walk Out Below Grade, No Egress Window(s)
Architectural Style Traditional
Level or Stories One
Schools
Elementary Schools El Paso
Middle Schools Derby North
High Schools Derby
School District Derby School District (Usd 260)
Others
Monthly Total Fees $39
Read Less Info
Want to know what your home might be worth? Contact us for a FREE valuation!

Our team is ready to help you sell your home for the highest possible price ASAP






