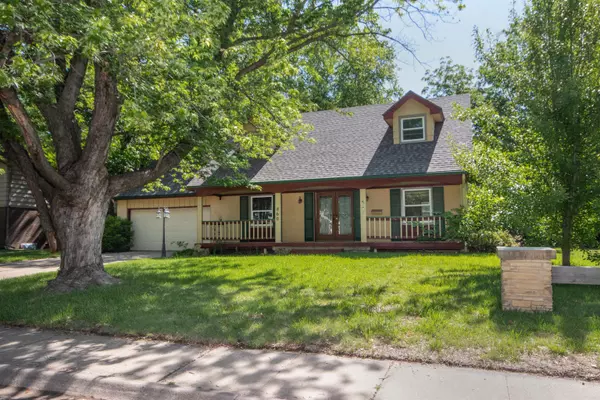$220,000
$220,000
For more information regarding the value of a property, please contact us for a free consultation.
3 Beds
3 Baths
2,393 SqFt
SOLD DATE : 07/15/2022
Key Details
Sold Price $220,000
Property Type Single Family Home
Sub Type Single Family Onsite Built
Listing Status Sold
Purchase Type For Sale
Square Footage 2,393 sqft
Price per Sqft $91
Subdivision Morningview
MLS Listing ID SCK612102
Sold Date 07/15/22
Style Traditional
Bedrooms 3
Full Baths 2
Half Baths 1
Total Fin. Sqft 2393
Originating Board sckansas
Year Built 1969
Annual Tax Amount $3,204
Tax Year 2021
Lot Size 0.280 Acres
Acres 0.28
Lot Dimensions 12197
Property Description
What a find in this quiet and established neighborhood in Derby! This charming 2 story home with partially finished basement and an attached two car oversized garage. This 3 bedroom, 2.5 bathroom home has over 2300 square feet of living space and two bonus rooms in the basement great for your home office or gym. Great curb appeal inviting you to the large and long covered porch and front French doors. Large mature trees keep the home shaded and cool in the summer. Large living room with an attached dining area leads you to the galley kitchen with another eating space with views of the backyard. Nearby you will find a nice family room with a floor to ceiling brick fireplace. The master bedroom sits on the upper level with an attached master bathroom as well as a large walk in closet. In the basement you will find a large family room with another fireplace with enough room for your large family or friend gatherings. Built in shelves great for storage or showcasing. The backyard sits on a .28 acre with a covered deck that will be great for relaxing on a cool summer evening with the outdoor ceiling fan. Storage shed to keep your outdoor equipment. Schedule today for your personal viewing! Don't wait!
Location
State KS
County Sedgwick
Direction N Woodlawn Blvd to Morningview St
Rooms
Basement Partially Finished
Kitchen Electric Hookup
Interior
Interior Features Ceiling Fan(s), Walk-In Closet(s), Water Softener-Own
Heating Forced Air
Cooling Central Air
Fireplaces Type Two, Living Room, Family Room, Gas Starter
Fireplace Yes
Appliance Dishwasher, Disposal, Refrigerator, Range/Oven
Heat Source Forced Air
Laundry Main Floor
Exterior
Parking Features Attached, Opener
Garage Spaces 2.0
Utilities Available Sewer Available, Gas, Public
View Y/N Yes
Roof Type Composition
Street Surface Paved Road
Building
Lot Description Cul-De-Sac
Foundation Full, No Egress Window(s)
Architectural Style Traditional
Level or Stories Two
Schools
Elementary Schools Park Hill
Middle Schools Derby
High Schools Derby
School District Derby School District (Usd 260)
Read Less Info
Want to know what your home might be worth? Contact us for a FREE valuation!

Our team is ready to help you sell your home for the highest possible price ASAP






