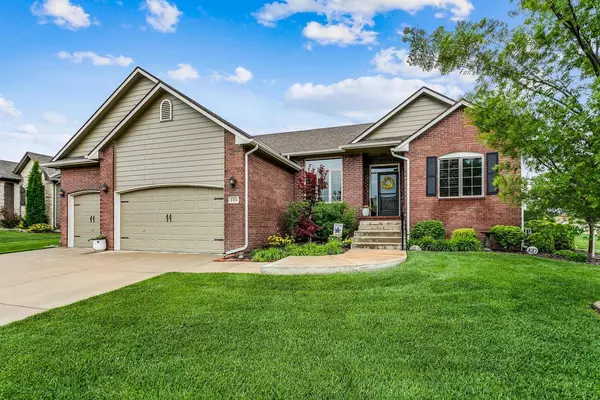$405,000
$409,000
1.0%For more information regarding the value of a property, please contact us for a free consultation.
5 Beds
3 Baths
3,130 SqFt
SOLD DATE : 08/18/2022
Key Details
Sold Price $405,000
Property Type Single Family Home
Sub Type Single Family Onsite Built
Listing Status Sold
Purchase Type For Sale
Square Footage 3,130 sqft
Price per Sqft $129
Subdivision Oaks
MLS Listing ID SCK612127
Sold Date 08/18/22
Style Ranch
Bedrooms 5
Full Baths 3
HOA Fees $38
Total Fin. Sqft 3130
Originating Board sckansas
Year Built 2012
Annual Tax Amount $5,302
Tax Year 2021
Lot Size 0.350 Acres
Acres 0.35
Lot Dimensions 15459
Property Description
Stunning 5 bedroom 3 bath EXECUTIVE HOME! Located in the very desirable Oaks Addition. Featuring an open floor plan, large kitchen with an eating bar, a large walk in pantry, a cozy hearth room, and 2 year old appliance that will remain. There's a formal dining room off the living room , and a large master bedroom with on-suite master bath complete with jetted bath, walk-in closed and newly remodeled shower. The spacious family room with large wet bar, bedrooms 4 and 5, and a third full bath, and one additional finished room that seller currently uses as an office. This property also offers a sprinkler system with irrigation well. The large deck makes this the perfect setting for outdoor entertaining. Sellers would prefer a longer closing time and possibly rent back from the buyers. Washer and dryer and formal dinning room set are available for purchase. This home is a must see and easy to show. Schedule a private viewing today.
Location
State KS
County Sedgwick
Direction From Tall Tree and Rock Rd go west to round a bout, then north to Fairway, West to home.
Rooms
Basement Finished
Kitchen Eating Bar, Pantry, Range Hood, Electric Hookup, Gas Hookup, Granite Counters
Interior
Interior Features Ceiling Fan(s), Walk-In Closet(s), Hardwood Floors, Vaulted Ceiling, Wet Bar, Partial Window Coverings
Heating Forced Air, Gas
Cooling Central Air, Electric
Fireplaces Type One, Living Room, Kitchen/Hearth Room, Gas, Two Sided
Fireplace Yes
Appliance Dishwasher, Disposal, Microwave, Refrigerator, Range/Oven
Heat Source Forced Air, Gas
Laundry Main Floor, Separate Room, 220 equipment
Exterior
Parking Features Attached, Opener
Garage Spaces 3.0
Utilities Available Sewer Available, Gas, Public
View Y/N Yes
Roof Type Composition
Street Surface Paved Road
Building
Lot Description Corner Lot, Standard
Foundation Full, Day Light
Architectural Style Ranch
Level or Stories One
Schools
Elementary Schools Derby Hills
Middle Schools Derby North
High Schools Derby
School District Derby School District (Usd 260)
Others
HOA Fee Include Gen. Upkeep for Common Ar
Monthly Total Fees $38
Read Less Info
Want to know what your home might be worth? Contact us for a FREE valuation!

Our team is ready to help you sell your home for the highest possible price ASAP






