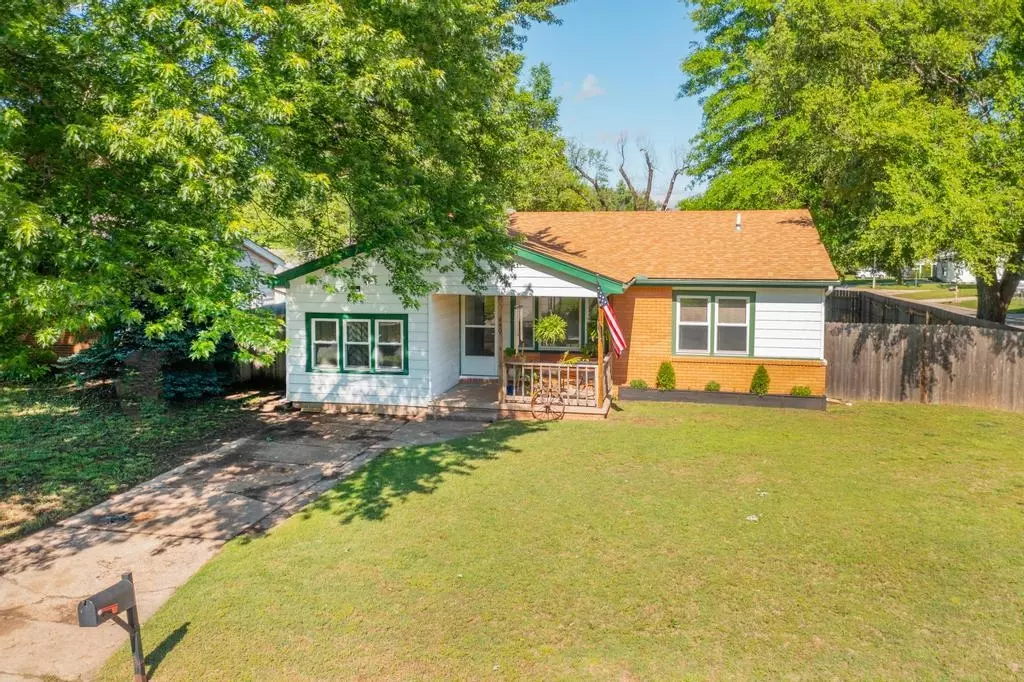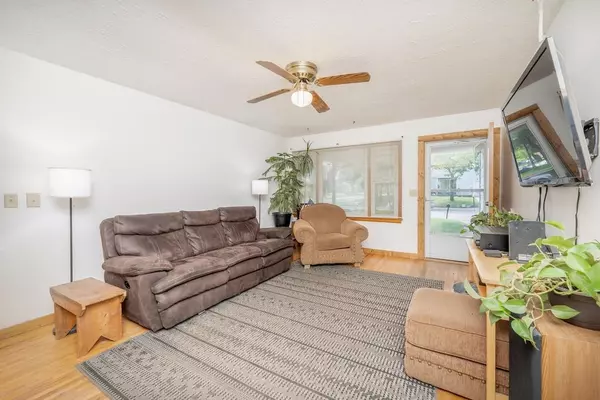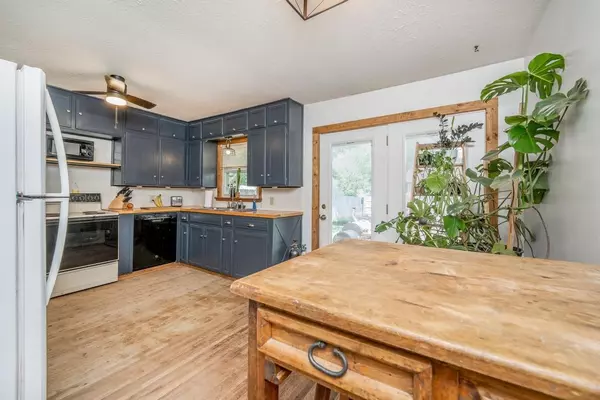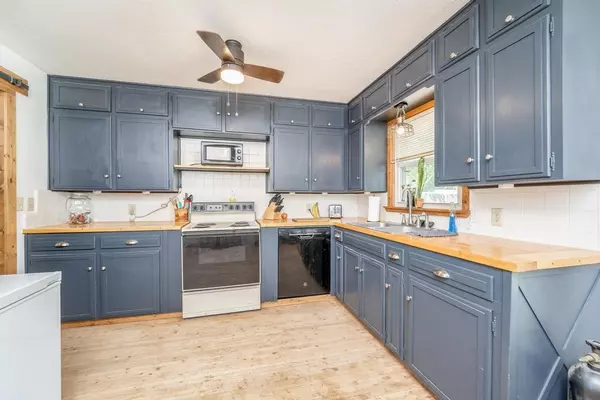$175,000
$169,900
3.0%For more information regarding the value of a property, please contact us for a free consultation.
3 Beds
1 Bath
1,228 SqFt
SOLD DATE : 06/29/2022
Key Details
Sold Price $175,000
Property Type Single Family Home
Sub Type Single Family Onsite Built
Listing Status Sold
Purchase Type For Sale
Square Footage 1,228 sqft
Price per Sqft $142
Subdivision Jack Pate
MLS Listing ID SCK612096
Sold Date 06/29/22
Style Ranch,Traditional
Bedrooms 3
Full Baths 1
Total Fin. Sqft 1228
Originating Board sckansas
Year Built 1957
Annual Tax Amount $1,627
Tax Year 2021
Lot Size 8,276 Sqft
Acres 0.19
Lot Dimensions 8184
Property Description
Ranch style home on corner lot with highly desired garage/workshop! The covered front porch is welcoming and perfect for enjoying your favorite morning beverage. Inside you'll appreciate the updates and space. Check out the gorgeous, hardwood floors and the split bedroom plan with two options for a main bedroom. All three bedrooms have plenty of closet and storage space. Nice, neutral updates in the bathroom will impress with double sinks and plenty of storage there, too. The nice-sized kitchen has the added convenience of proximity to the back patio for grilling out or other outdoor entertaining. This backyard oasis has so many options with wood fence surrounding for extra privacy. Plus check out the fire pit, separate garden space, and sidewalk leading to the 32x25 insulated and sheet-rocked garage/workshop. Someone's dreams will come true with this feature! The current owner has thoroughly enjoyed it and has even parked 3 vehicles inside when needed. Haysville is calling you with all of this plus low maintenance siding, some brick, and close to schools, too. Don't miss this turn-key home. Owner needs at least 1 hour notice for all showings in order to remove dogs from the property.
Location
State KS
County Sedgwick
Direction From Meridian & 4th Ave: east on 4th. Home sits on the corner of 4th & Stearns and faces the west.
Rooms
Basement None
Interior
Interior Features Ceiling Fan(s), Hardwood Floors, Partial Window Coverings, Wood Laminate Floors
Heating Forced Air
Cooling Central Air
Fireplace No
Appliance Dishwasher, Disposal
Heat Source Forced Air
Laundry Main Floor
Exterior
Exterior Feature Fence-Wood, Other - See Remarks, Frame
Parking Features Detached, Oversized, Side Load
Garage Spaces 2.0
Utilities Available Sewer Available, Gas, Public
View Y/N Yes
Roof Type Composition
Street Surface Paved Road
Building
Lot Description Corner Lot, Standard
Foundation None
Architectural Style Ranch, Traditional
Level or Stories One
Schools
Elementary Schools Rex
Middle Schools Haysville
High Schools Campus
School District Haysville School District (Usd 261)
Read Less Info
Want to know what your home might be worth? Contact us for a FREE valuation!

Our team is ready to help you sell your home for the highest possible price ASAP






