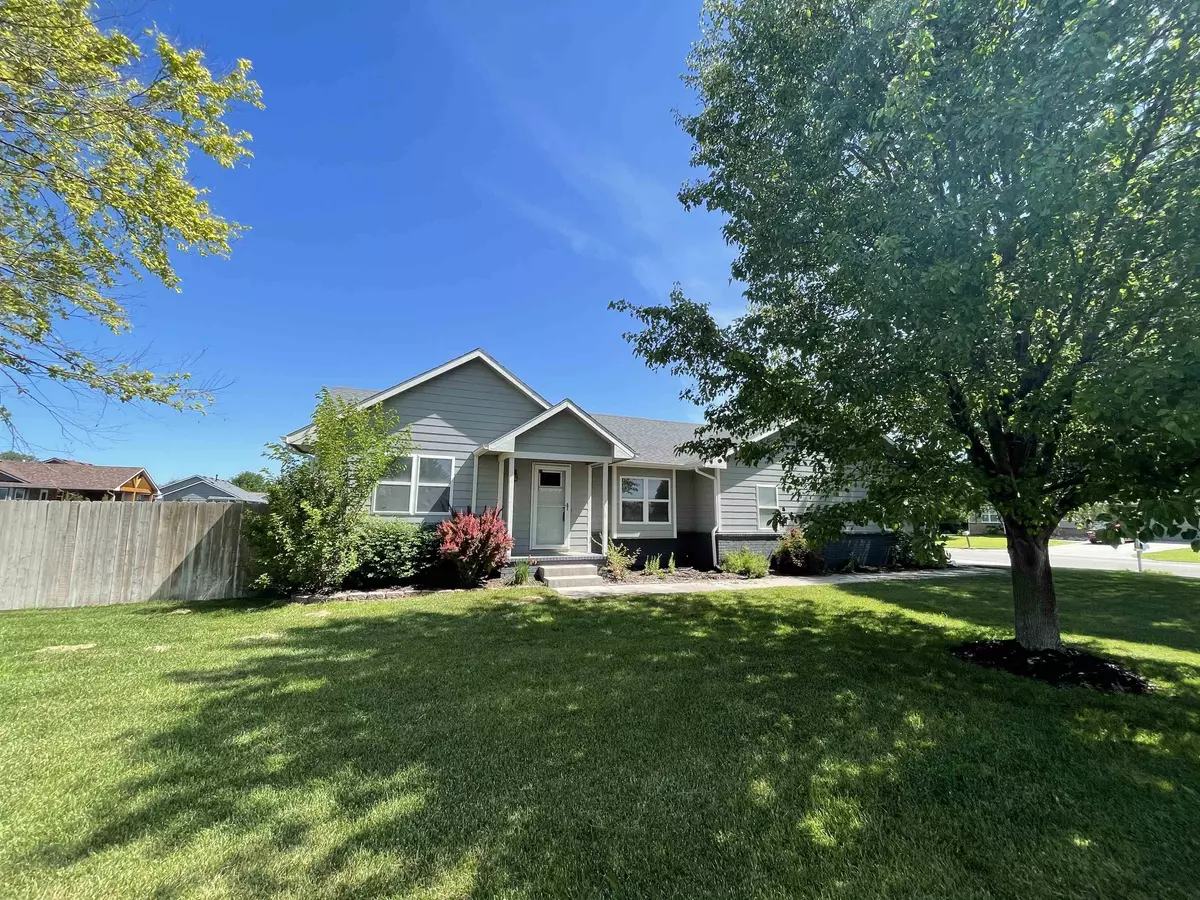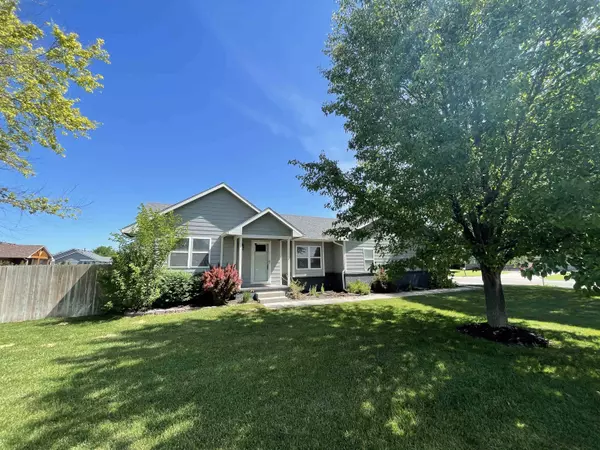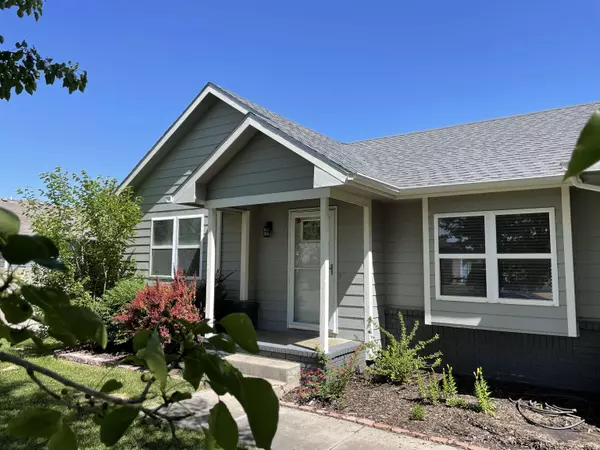$230,000
$220,000
4.5%For more information regarding the value of a property, please contact us for a free consultation.
3 Beds
2 Baths
1,684 SqFt
SOLD DATE : 07/25/2022
Key Details
Sold Price $230,000
Property Type Single Family Home
Sub Type Single Family Onsite Built
Listing Status Sold
Purchase Type For Sale
Square Footage 1,684 sqft
Price per Sqft $136
Subdivision Old Oak Estates
MLS Listing ID SCK612327
Sold Date 07/25/22
Style Traditional
Bedrooms 3
Full Baths 2
Total Fin. Sqft 1684
Originating Board sckansas
Year Built 1999
Annual Tax Amount $2,453
Tax Year 2021
Lot Size 0.370 Acres
Acres 0.37
Lot Dimensions 15959
Property Description
Move right in to this charming 3 bedroom, 2 bath ranch on an oversized corner lot. Updated throughout with wood laminate flooring, painted woodwork, stainless appliances, newer carpet, tile floors in the baths, and so much more. The huge fenced back yard has a 25' x 25' dog run, a roomy storage shed, and a 10' x 36' covered patio for shady outdoor entertaining. The three car side load garage is oversized (yes, your pickup will fit!) and heated. The cabinets and workbench will stay. Keep your lawn green all summer with help from the sprinklers and the irrigation well. Easy access to the highways and so many major employers. You don't want to miss this one.
Location
State KS
County Sedgwick
Direction From Grand and Broadway, go west on Grand to Marlen and then South to house. Sits on the corner of Marlen and Peach
Rooms
Basement Finished
Kitchen Pantry, Electric Hookup, Laminate Counters
Interior
Interior Features Ceiling Fan(s), Walk-In Closet(s), Vaulted Ceiling, All Window Coverings, Wood Laminate Floors
Heating Forced Air, Gas
Cooling Central Air, Electric
Fireplace No
Appliance Dishwasher, Disposal, Microwave, Refrigerator, Range/Oven
Heat Source Forced Air, Gas
Laundry In Basement, Separate Room, 220 equipment
Exterior
Exterior Feature Patio-Covered, Fence-Wood, Guttering - ALL, Irrigation Well, Sprinkler System, Storage Building, Storm Doors, Storm Windows, Brick, Vinyl/Aluminum
Parking Features Attached, Oversized, Side Load
Garage Spaces 3.0
Utilities Available Sewer Available, Gas, Public
View Y/N Yes
Roof Type Composition
Street Surface Paved Road
Building
Lot Description Corner Lot
Foundation Full, Day Light
Architectural Style Traditional
Level or Stories One
Schools
Elementary Schools Nelson
Middle Schools Haysville
High Schools Campus
School District Haysville School District (Usd 261)
Read Less Info
Want to know what your home might be worth? Contact us for a FREE valuation!

Our team is ready to help you sell your home for the highest possible price ASAP






