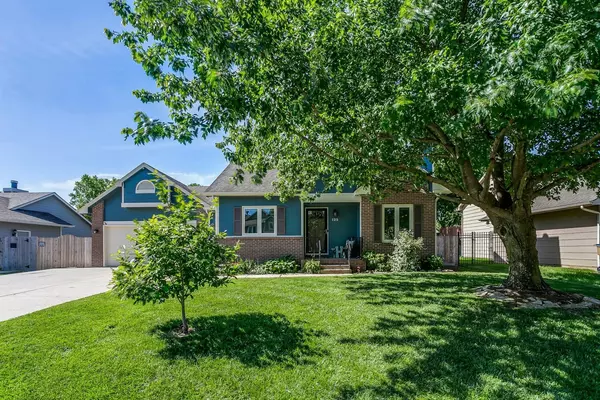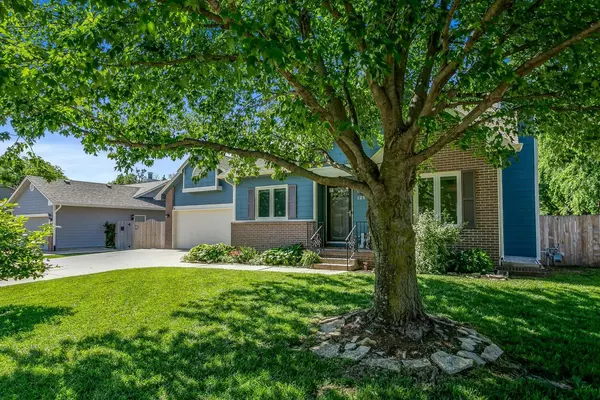$275,000
$249,900
10.0%For more information regarding the value of a property, please contact us for a free consultation.
5 Beds
3 Baths
2,233 SqFt
SOLD DATE : 07/15/2022
Key Details
Sold Price $275,000
Property Type Single Family Home
Sub Type Single Family Onsite Built
Listing Status Sold
Purchase Type For Sale
Square Footage 2,233 sqft
Price per Sqft $123
Subdivision Ridgepoint
MLS Listing ID SCK612680
Sold Date 07/15/22
Style Traditional
Bedrooms 5
Full Baths 3
Total Fin. Sqft 2233
Originating Board sckansas
Year Built 1990
Annual Tax Amount $2,866
Tax Year 2021
Lot Size 8,712 Sqft
Acres 0.2
Lot Dimensions 8760
Property Description
Modern Traditional open concept home with vaulted ceilings. New flooring and paint throughout the home. Recent remodels on all 3 bathrooms and kitchen, including granite counter tops in the kitchen and main floor bathroom and tiled back-splashes. Stainless steel range, dishwasher, & built-in microwave all remain with the home. Main floor master w/ vaulted ceiling. Large kitchen and dining area with butler pantry. Main floor laundry and bath. Living room 55 inch Smart TV and sound bar included. New exterior paint. This home includes lots of extras! Three lane parking, large 12' x 10' shed w/ 220 electricity and 4ft roll up door, sprinkler system, garage with pull down stairs to attic with floored storage, LED lights, and 220 electricity. Other recent improvements include: newly refinished hardwood floors on the main level, new carpet in all of the bedrooms, and lots of newer windows!
Location
State KS
County Sedgwick
Direction Rock Rd & 63rd St S (Patriot Ave), East on Patriot Ave to Buckner St, South on Buckner to Buckthorn Rd, then East on Buckthorn to home.
Rooms
Basement Finished
Kitchen Pantry, Range Hood, Granite Counters
Interior
Interior Features Ceiling Fan(s), Fireplace Doors/Screens
Heating Forced Air, Gas
Cooling Central Air, Electric
Fireplaces Type One, Living Room, Wood Burning
Fireplace Yes
Appliance Dishwasher, Disposal, Microwave, Range/Oven
Heat Source Forced Air, Gas
Laundry Main Floor, Gas Hookup, 220 equipment
Exterior
Parking Features Attached, Opener
Garage Spaces 2.0
Utilities Available Sewer Available, Gas, Public
View Y/N Yes
Roof Type Composition
Building
Lot Description Standard
Foundation Full, Day Light
Architectural Style Traditional
Level or Stories One and One Half
Schools
Elementary Schools Derby Hills
Middle Schools Derby North
High Schools Derby
School District Derby School District (Usd 260)
Read Less Info
Want to know what your home might be worth? Contact us for a FREE valuation!

Our team is ready to help you sell your home for the highest possible price ASAP






