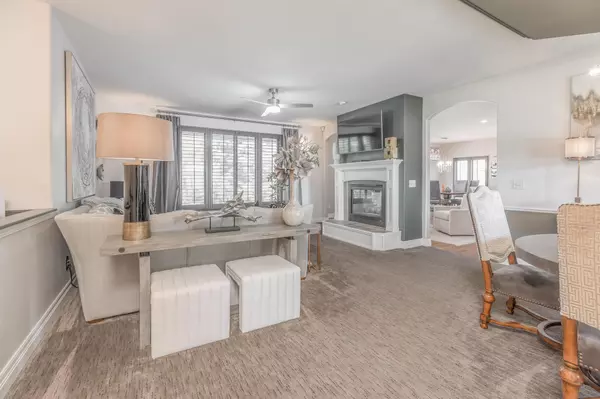$400,000
$400,000
For more information regarding the value of a property, please contact us for a free consultation.
5 Beds
3 Baths
3,404 SqFt
SOLD DATE : 08/12/2022
Key Details
Sold Price $400,000
Property Type Single Family Home
Sub Type Single Family Onsite Built
Listing Status Sold
Purchase Type For Sale
Square Footage 3,404 sqft
Price per Sqft $117
Subdivision Liberty Park
MLS Listing ID SCK612881
Sold Date 08/12/22
Style Ranch
Bedrooms 5
Full Baths 3
HOA Fees $30
Total Fin. Sqft 3404
Originating Board sckansas
Year Built 2004
Annual Tax Amount $3,395
Tax Year 2021
Lot Size 0.370 Acres
Acres 0.37
Lot Dimensions 16444
Property Description
Welcome home sweet home to this designer’s dream in the desirable Liberty Park neighborhood in the highly rated Maize School district. With five bedrooms, three bath, and a three-car garage you are sure to be impressed by all the high-end, custom details this home beholds. The pristine landscaping, two-year-old roof, and new paint make the curb appeal of this home a sight to be seen. You will find new paint throughout the interior of the home, as well. The living and formal dining area boasts an arched entryway, rounded corners, thick white trim throughout, and modern light fixtures. The space has large windows with expresso plantation shutter and a double hearth fireplace that connects to the casual dining and updated kitchen. This custom kitchen has white cabinets with updated undercabinet lighting, quartz counters, pantry, room for family dining and a seating area by the fireplace. The kitchen/dining area leads to the spacious covered and re-stained deck that overlooks the lush backyard with storage shed and stone fence that is maintained by the HOA. The main floor laundry area adds to the convenience of the home. Next, you will find two nice sized guest bedrooms that share an updated guest bathroom with new tile floors, quartz countertop and vanity. The primary bedroom has large windows and spa-like experience en-suite with dual sinks, separate round mirrors, quartz counters, separate shower, and freestanding soaker tub. The decorative walls and large walk-in closet will surely compete with any model home. Decorative steps take you to the spacious, view out basement with updated light fixtures, high ceilings and a corner fireplace that is perfect for relaxing with family and friends. French doors lead you to a guest bedroom with walk in closet and beautiful lighting. The second basement bedroom is just around the corner with walk in closet, as well as the basement bath. This home has storage galore with a bonus area perfect for toys and a large storage room. Do not miss your chance to see this exemplary home with loads of updates and no specials. Make it yours today!
Location
State KS
County Sedgwick
Direction 13th and Central, N on 13th to 10th, E to Forestview. N to Ct.
Rooms
Basement Finished
Kitchen Island, Pantry, Range Hood, Electric Hookup, Quartz Counters
Interior
Interior Features Ceiling Fan(s), Walk-In Closet(s), Vaulted Ceiling, Partial Window Coverings
Heating Forced Air, Gas
Cooling Central Air, Electric
Fireplaces Type Two, Gas, Two Sided
Fireplace Yes
Appliance Dishwasher, Disposal, Microwave, Range/Oven
Heat Source Forced Air, Gas
Laundry Main Floor, Separate Room
Exterior
Parking Features Attached, Opener
Garage Spaces 3.0
Utilities Available Sewer Available, Gas, Public
View Y/N Yes
Roof Type Composition
Street Surface Paved Road
Building
Lot Description Standard
Foundation Full, View Out
Architectural Style Ranch
Level or Stories One
Schools
Elementary Schools Maize Usd266
Middle Schools Maize
High Schools Maize
School District Maize School District (Usd 266)
Others
HOA Fee Include Gen. Upkeep for Common Ar
Monthly Total Fees $30
Read Less Info
Want to know what your home might be worth? Contact us for a FREE valuation!

Our team is ready to help you sell your home for the highest possible price ASAP






