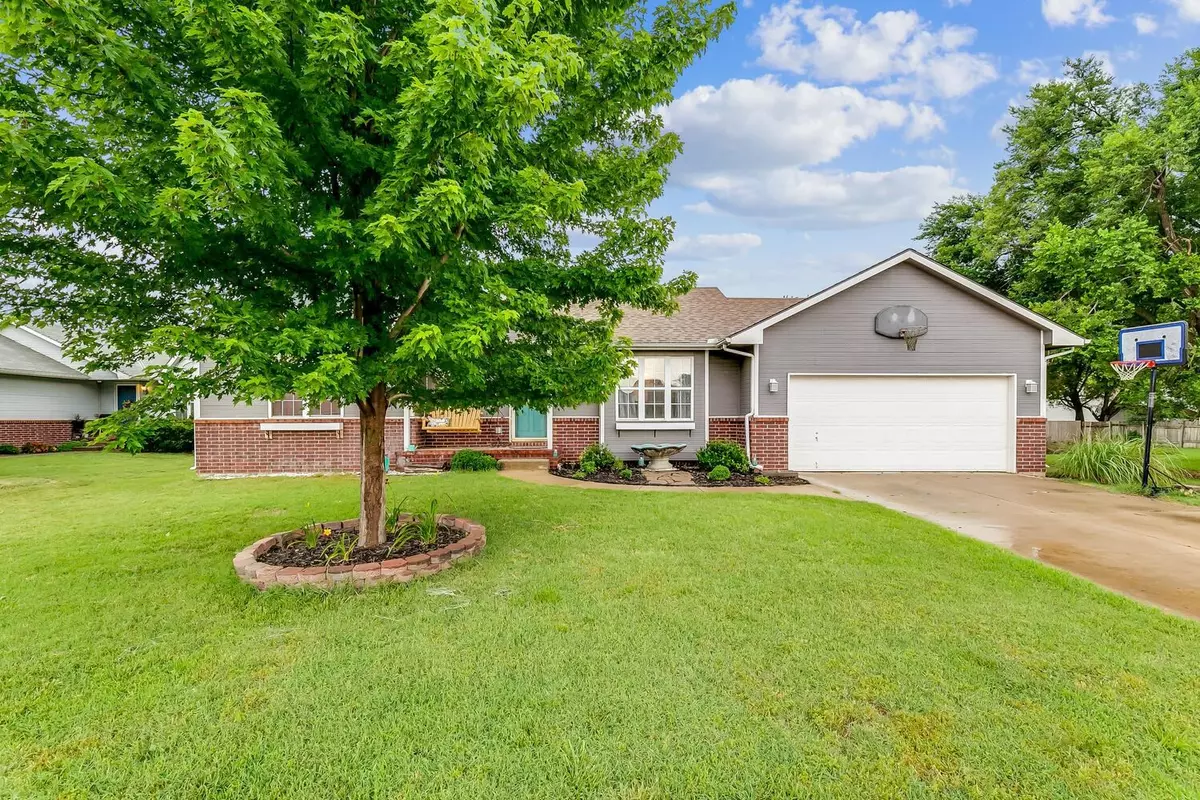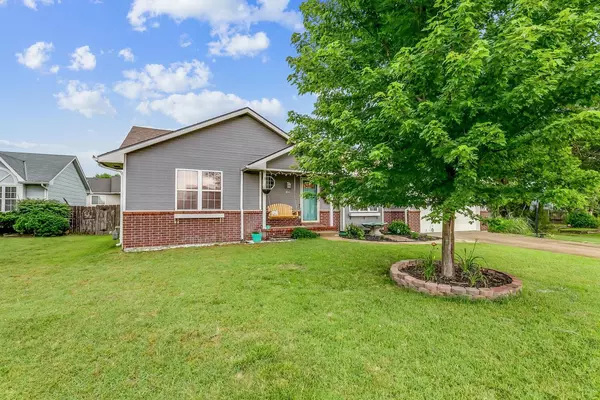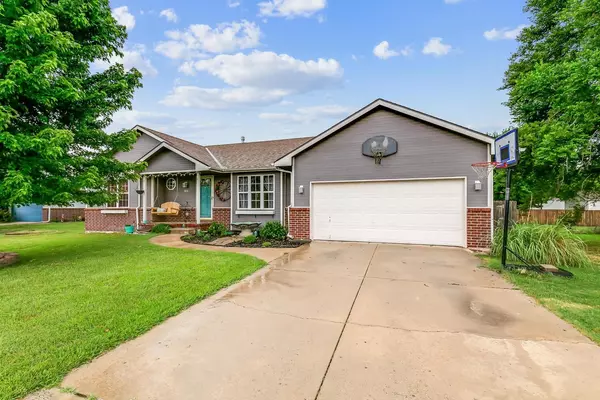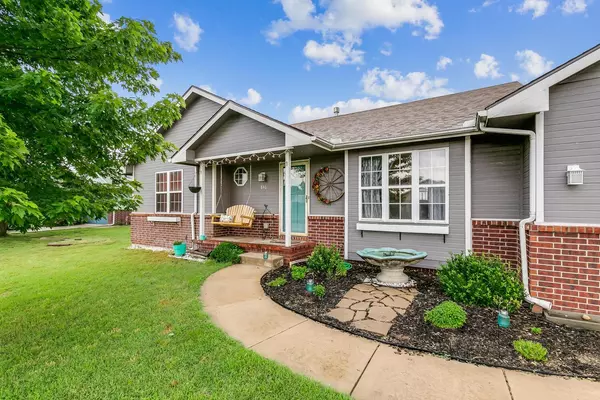$205,000
$199,900
2.6%For more information regarding the value of a property, please contact us for a free consultation.
3 Beds
2 Baths
2,174 SqFt
SOLD DATE : 07/28/2022
Key Details
Sold Price $205,000
Property Type Single Family Home
Sub Type Single Family Onsite Built
Listing Status Sold
Purchase Type For Sale
Square Footage 2,174 sqft
Price per Sqft $94
Subdivision Pear Tree
MLS Listing ID SCK613433
Sold Date 07/28/22
Style Ranch
Bedrooms 3
Full Baths 2
Total Fin. Sqft 2174
Originating Board sckansas
Year Built 1996
Annual Tax Amount $2,568
Tax Year 2021
Lot Size 9,147 Sqft
Acres 0.21
Lot Dimensions 9148
Property Description
Incredible find! No specials with cul-de-sac living. Main floor laundry, master suite with great walk in closet. Full basement with bedroom bathroom and living area. But that isn't all - the largest storage area around! Full privacy fence surrounds the property with extra large deck with tons of entertaining space. No need to fill up the garage, there is an additional shed on the property with lots of space.
Location
State KS
County Sedgwick
Direction WEST FROM 71st AND BROADWAY IN HAYSVILLE TO MARLEN, NORTH TO KARLA, WEST TO KARLA CT. NORTH ON KARLA CT TO LOT.
Rooms
Basement Finished
Kitchen Eating Bar, Island, Pantry, Electric Hookup
Interior
Interior Features Ceiling Fan(s), Walk-In Closet(s), Vaulted Ceiling, Partial Window Coverings, Laminate, Wood Laminate Floors
Heating Forced Air, Gas
Cooling Central Air, Gas
Fireplace No
Appliance Dishwasher, Disposal
Heat Source Forced Air, Gas
Laundry Main Floor, Separate Room, 220 equipment
Exterior
Parking Features Attached, Opener
Garage Spaces 2.0
Utilities Available Sewer Available, Gas, Public
View Y/N Yes
Roof Type Composition
Street Surface Paved Road
Building
Lot Description Cul-De-Sac, Standard
Foundation Full, Day Light
Architectural Style Ranch
Level or Stories One
Schools
Elementary Schools Nelson
Middle Schools Haysville
High Schools Campus
School District Haysville School District (Usd 261)
Read Less Info
Want to know what your home might be worth? Contact us for a FREE valuation!

Our team is ready to help you sell your home for the highest possible price ASAP






