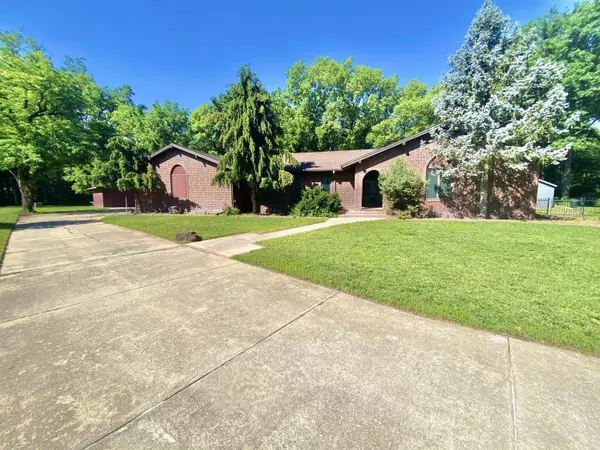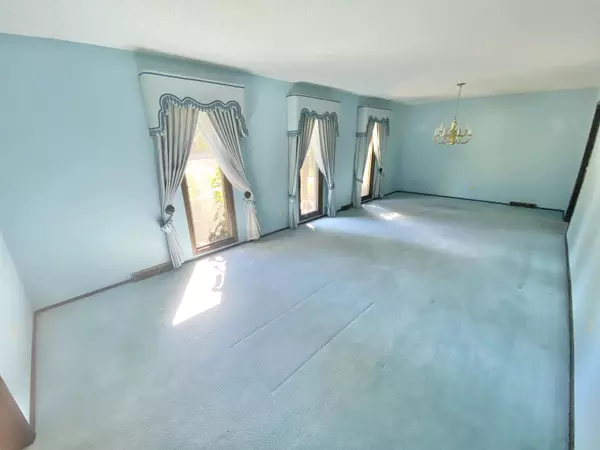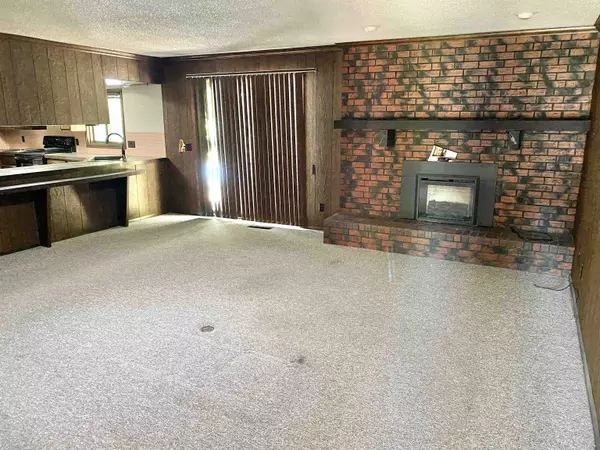$270,650
-
For more information regarding the value of a property, please contact us for a free consultation.
3 Beds
4 Baths
3,308 SqFt
SOLD DATE : 09/02/2022
Key Details
Sold Price $270,650
Property Type Single Family Home
Sub Type Single Family Onsite Built
Listing Status Sold
Purchase Type For Sale
Square Footage 3,308 sqft
Price per Sqft $81
Subdivision Brook Forest East
MLS Listing ID SCK613661
Sold Date 09/02/22
Style Ranch
Bedrooms 3
Full Baths 2
Half Baths 2
Total Fin. Sqft 3308
Originating Board sckansas
Year Built 1976
Annual Tax Amount $4,321
Tax Year 2021
Lot Size 1.040 Acres
Acres 1.04
Lot Dimensions 45127
Property Description
Upcoming Online Auction! DERBY, KS HOME - SCENIC OVERSIZED LOT - POOL - EXTRA GARAGE SPACE - CREEK - HEAVY TIMBER. Bidding ends, Friday, July 29th at 12:00pm. Bidding will remain open until 2 minutes pass without receiving an acceptable bid. The successful bidder will be required to deposit $10,000.00 as earnest money the day of the sale. There is a 10% Buyers Premium that will be added to the final bid price. Sale is subject to seller confirmation with closing within 45 days. Sale is as is, where is and is not contingent upon financing or inspection. This home sits on a large quiet lot in a well sought out area in Derby, KS. The home consists of 3 bedrooms, 2 full baths, 2 half baths, a 4 car garage, a finished basement with a bar and extra storage space. This property could be ideal for a family or someone that wants extra space for outdoor entertaining.
Location
State KS
County Sedgwick
Direction From K-15/SE Blvd, turn East on Meadowlark Blvd, then right/South on Woodlawn, take a left going East on E James St, then right going South on Brook Forest Rd and turn right onto Oakwood Ct to the end of the culdesac.
Rooms
Basement Finished
Kitchen Desk, Eating Bar, Pantry, Range Hood, Electric Hookup, Quartz Counters
Interior
Interior Features Ceiling Fan(s), Walk-In Closet(s), Skylight(s), All Window Coverings
Heating Forced Air, Electric
Cooling Central Air, Electric
Fireplaces Type One, Living Room
Fireplace Yes
Appliance Dishwasher, Disposal, Range/Oven
Heat Source Forced Air, Electric
Laundry Main Floor, Separate Room, 220 equipment
Exterior
Parking Features Attached, Opener
Garage Spaces 4.0
Utilities Available Sewer Available, Public
View Y/N Yes
Roof Type Composition
Street Surface Paved Road
Building
Lot Description Cul-De-Sac, River/Creek, Wooded
Foundation Full, No Egress Window(s)
Architectural Style Ranch
Level or Stories One
Schools
Elementary Schools Tanglewood
Middle Schools Derby
High Schools Derby
School District Derby School District (Usd 260)
Read Less Info
Want to know what your home might be worth? Contact us for a FREE valuation!

Our team is ready to help you sell your home for the highest possible price ASAP






