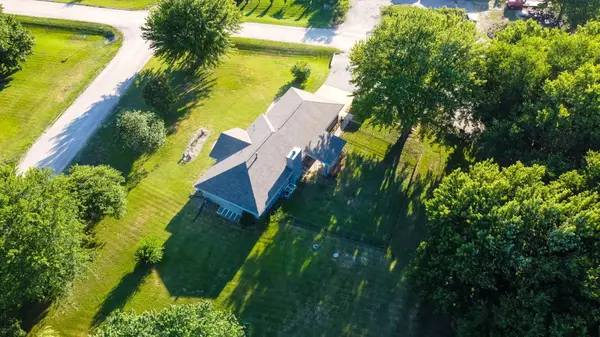$270,000
$275,000
1.8%For more information regarding the value of a property, please contact us for a free consultation.
4 Beds
3 Baths
2,622 SqFt
SOLD DATE : 07/29/2022
Key Details
Sold Price $270,000
Property Type Single Family Home
Sub Type Single Family Onsite Built
Listing Status Sold
Purchase Type For Sale
Square Footage 2,622 sqft
Price per Sqft $102
Subdivision Peach Valley
MLS Listing ID SCK613707
Sold Date 07/29/22
Style Ranch
Bedrooms 4
Full Baths 3
Total Fin. Sqft 2622
Originating Board sckansas
Year Built 1989
Annual Tax Amount $2,323
Tax Year 2021
Lot Size 1.010 Acres
Acres 1.01
Lot Dimensions 43995.6
Property Description
DERBY SCHOOLS!! Don't miss this beautiful family home in a tranquil neighborhood. Nestled on a quiet street, this is the ideal private location on a corner lot and in the DERBY school district. From the moment you pull into the driveway, with the well maintained yard, rod iron fence and established trees, it feels inviting. Outside you'll notice custom colored all brick home and a pull through driveway. There is a beautiful winding sidewalk up to the front entrance creating great curb appeal. This is a one owner home and the pride in ownership shows. Step inside. This home features a vaulted ceiling above a spacious living room with natural light through-out. Immediately you will be drawn to the wood burning fire place. Off of the dining room you’ll find sliding glass doors leading to a custom built, covered patio, perfect for an outdoor gathering. This is perfect for coffee in the mornings or sunset in the evenings. Back inside, you’ll fall in love with the kitchen and all the cabinets. Wow! Beautifully maintained, this kitchen has several built in cabinets, a pantry, and all appliances stay with the home for the new owner. The bedrooms do not disappoint in this home either. Each one is big and has their own walk-in closet, even in the basement! Head downstairs to find the large family room/den perfect for relaxing, or even entertaining a crowd. With plenty of space downstairs, you could add a desk to create your own home office space. This unique home also offers DUAL basement access. You can access the basement though the living room as well as through the garage. This home also features a roof that is 5 years old, HVAC system that is only 4 years old and fully functioning sprinkler system making this truly a move in-ready home. Call today for your private showing.
Location
State KS
County Sedgwick
Direction Head to hydraulic street. While driving down hydraulic street, turn west onto 85th street and drive to the intersection of 85th & Lulu. You will see the property on the north side of the road. it is a corner lot.
Rooms
Basement Finished
Kitchen Eating Bar, Range Hood, Electric Hookup, Gas Hookup, Stone Counters
Interior
Heating Gas
Cooling Central Air
Fireplaces Type One, Living Room, Wood Burning
Fireplace Yes
Appliance Dishwasher, Disposal, Microwave, Refrigerator, Range/Oven, Washer, Dryer
Heat Source Gas
Laundry Main Floor, Gas Hookup
Exterior
Exterior Feature Patio-Covered, Fence-Wrought Iron/Alum, Irrigation Well, Sidewalk, Sprinkler System, Storage Building, Brick
Parking Features Attached, Oversized
Garage Spaces 2.0
Utilities Available Gas, Private Water
View Y/N Yes
Roof Type Composition
Building
Lot Description Corner Lot
Foundation Partial, Walk Out Mid-Level, View Out
Architectural Style Ranch
Level or Stories One
Schools
Elementary Schools Derby Hills
Middle Schools Derby
High Schools Derby
School District Derby School District (Usd 260)
Read Less Info
Want to know what your home might be worth? Contact us for a FREE valuation!

Our team is ready to help you sell your home for the highest possible price ASAP






