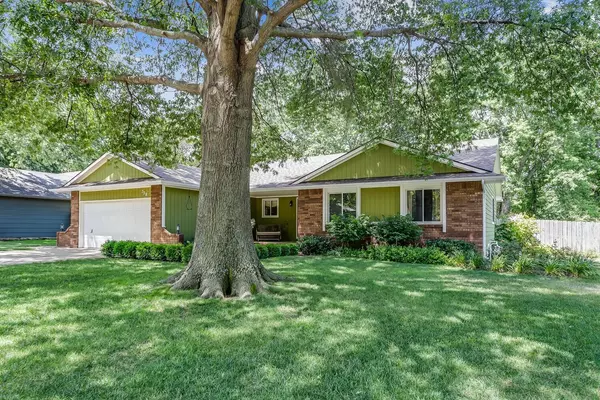$245,000
$245,000
For more information regarding the value of a property, please contact us for a free consultation.
4 Beds
2 Baths
2,199 SqFt
SOLD DATE : 08/01/2022
Key Details
Sold Price $245,000
Property Type Single Family Home
Sub Type Single Family Onsite Built
Listing Status Sold
Purchase Type For Sale
Square Footage 2,199 sqft
Price per Sqft $111
Subdivision Hickory Hills
MLS Listing ID SCK614078
Sold Date 08/01/22
Style Traditional
Bedrooms 4
Full Baths 2
Total Fin. Sqft 2199
Originating Board sckansas
Year Built 1985
Annual Tax Amount $2,534
Tax Year 2021
Lot Size 10,018 Sqft
Acres 0.23
Lot Dimensions 996
Property Description
Welcome to Wendy Kay Lane! Situated in the popular Hickory Hills neighborhood, this home is close to all Mulvane has to offer. Lovingly maintained by one owner, this home will appeal to the pickiest of Buyers! Featuring main floor laundry, hardwood floors, granite countertops, and professional décor, the house is neutral and offers plenty of space for everyone to spread out. The main floor includes a large kitchen with eating space, 3 bedrooms, and 2 baths. The large master bedroom includes a brand new en suite bath with beautiful tiled shower and floating 180 degree glass door. In the basement, you will find the family room and 4th bedroom, along with a roughed in bath and ample storage space. This move in ready home includes new exterior paint, 2 year old roof, and 2 year old water heater. The peaceful back yard with pergola covered deck, stone patio area, and hot tub are surrounded by greenery and mature trees perfect for a quiet evening or entertaining. Schedule your showing today!
Location
State KS
County Sedgwick
Direction From K-15 and Rock Rd. Continue Southeast on K-15 to Hickory Hills neighborhood. Turn North on Tristan Drive. Proceed North and turn right (East) on Moy lane. Travel East on Moy to the next left (North) on Wendy Kay Lane. Drive halfway down Wendy Kay to 738 on the left (West) side of the street.
Rooms
Basement Finished
Kitchen Electric Hookup, Granite Counters
Interior
Interior Features Fireplace Doors/Screens, Skylight(s), Partial Window Coverings
Heating Forced Air
Cooling Central Air, Electric
Fireplaces Type One
Fireplace Yes
Appliance Dishwasher, Disposal, Microwave, Range/Oven
Heat Source Forced Air
Laundry Main Floor
Exterior
Parking Features Attached
Garage Spaces 2.0
Utilities Available Sewer Available, Public
View Y/N Yes
Roof Type Composition
Street Surface Paved Road
Building
Lot Description Standard
Foundation Partial, Day Light
Architectural Style Traditional
Level or Stories One
Schools
Elementary Schools Mulvane/Munson
Middle Schools Mulvane
High Schools Mulvane
School District Mulvane School District (Usd 263)
Read Less Info
Want to know what your home might be worth? Contact us for a FREE valuation!

Our team is ready to help you sell your home for the highest possible price ASAP






