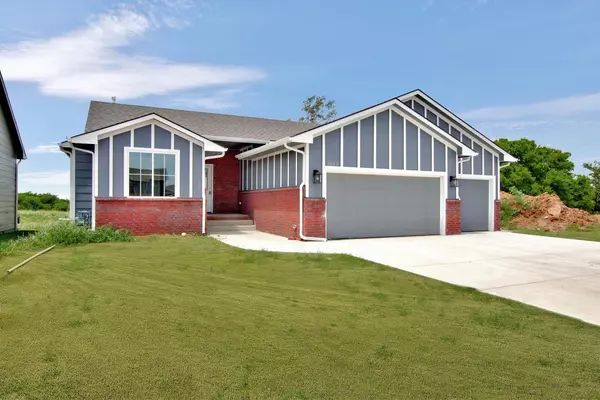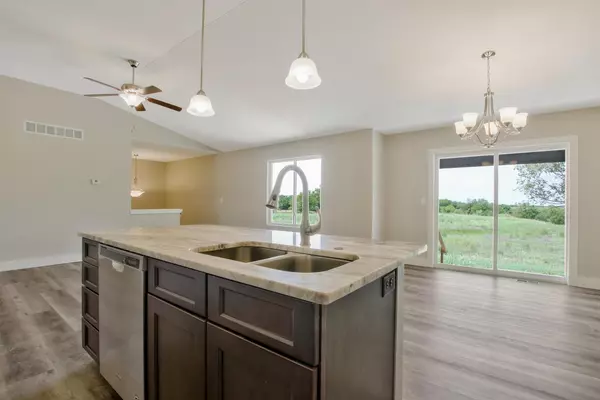$290,000
$295,000
1.7%For more information regarding the value of a property, please contact us for a free consultation.
5 Beds
3 Baths
2,650 SqFt
SOLD DATE : 07/29/2022
Key Details
Sold Price $290,000
Property Type Single Family Home
Sub Type Single Family Onsite Built
Listing Status Sold
Purchase Type For Sale
Square Footage 2,650 sqft
Price per Sqft $109
Subdivision Nottingham Estates-Hunters Point
MLS Listing ID SCK614065
Sold Date 07/29/22
Style Ranch
Bedrooms 5
Full Baths 3
HOA Fees $12
Total Fin. Sqft 2650
Originating Board sckansas
Year Built 2020
Annual Tax Amount $4,319
Tax Year 2022
Lot Size 6,534 Sqft
Acres 0.15
Lot Dimensions 6512
Property Description
You will love this 'like new' home! The main level maintains a spacious feel with 3 bedrooms on a split & open floor plan. The kitchen has granite countertops, nice sized pantry, & stainless steel appliances. The master suite includes a spacious bedroom & bathroom, dual vanity sinks with plenty of storage & a walk in closet that conveniently ties into the main floor laundry! The basement hosts the other 2 bedrooms as well as a wet bar & a huge living room that is great for entertaining. Make sure to check out the backyard where you'll find peace & quiet - no rear neighbors & a covered patio!
Location
State KS
County Sedgwick
Direction From 103rd & Rock E on 103rd to Merlins Glen S. W on Susan ln home is on the West side.
Rooms
Basement Finished
Kitchen Island, Pantry, Granite Counters
Interior
Interior Features Ceiling Fan(s), Walk-In Closet(s)
Heating Forced Air, Gas
Cooling Central Air, Electric
Fireplace No
Appliance Dishwasher, Disposal, Range/Oven
Heat Source Forced Air, Gas
Laundry Main Floor
Exterior
Parking Features Attached, Opener
Garage Spaces 3.0
Utilities Available Sewer Available, Gas, Public
View Y/N Yes
Roof Type Composition
Street Surface Paved Road
Building
Lot Description Standard
Foundation Full, View Out, Day Light
Architectural Style Ranch
Level or Stories One
Schools
Elementary Schools Mulvane/Munson
Middle Schools Mulvane
High Schools Mulvane
School District Mulvane School District (Usd 263)
Others
Monthly Total Fees $12
Read Less Info
Want to know what your home might be worth? Contact us for a FREE valuation!

Our team is ready to help you sell your home for the highest possible price ASAP






