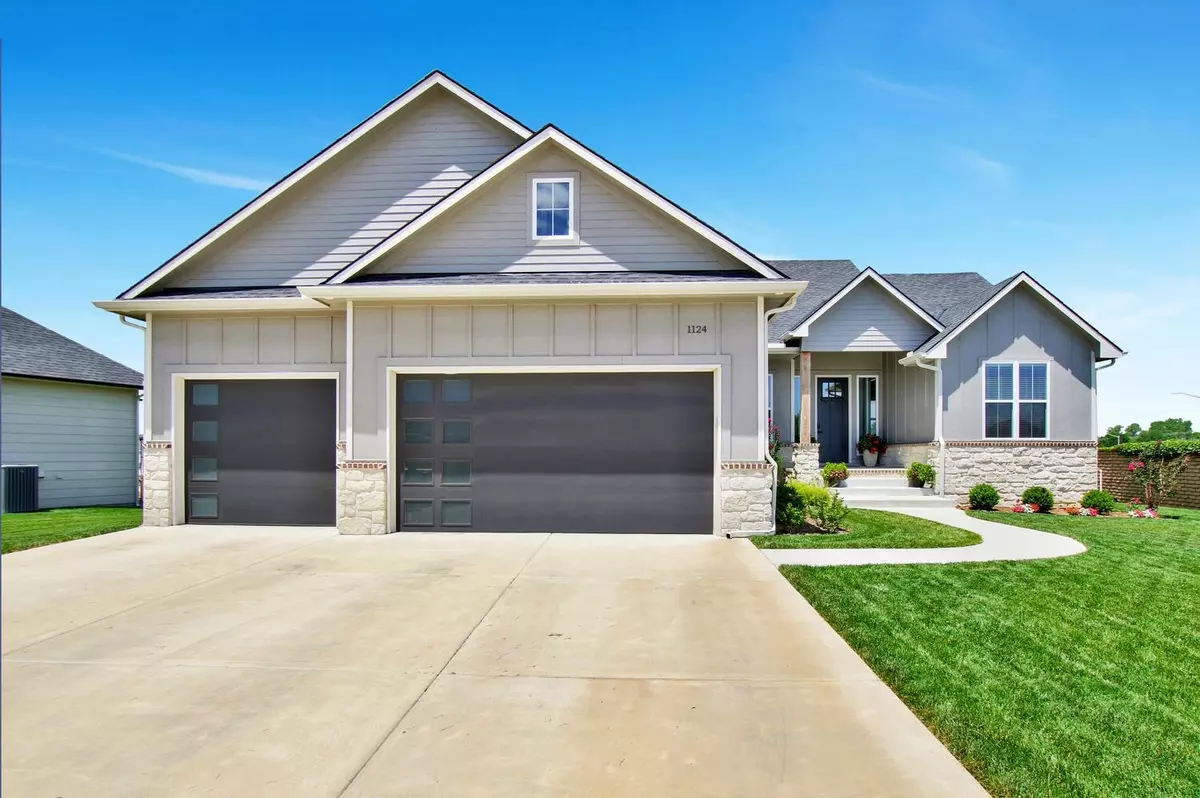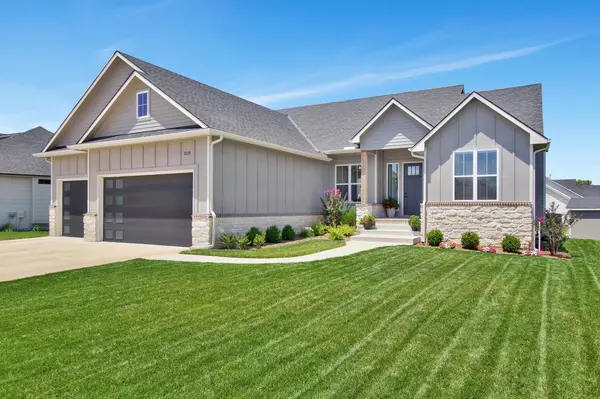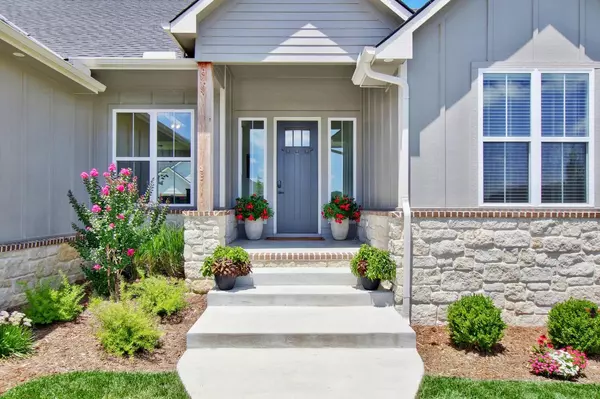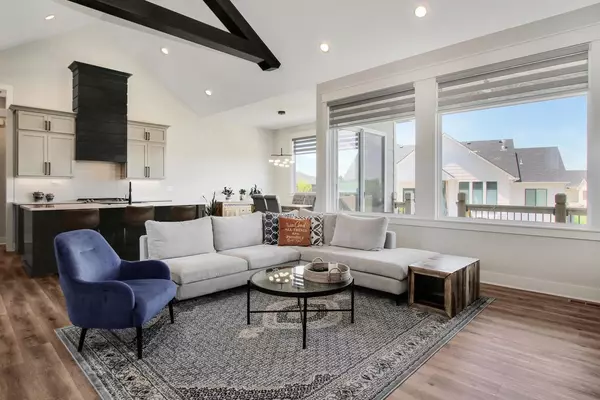$500,000
$505,000
1.0%For more information regarding the value of a property, please contact us for a free consultation.
5 Beds
3 Baths
3,058 SqFt
SOLD DATE : 08/17/2022
Key Details
Sold Price $500,000
Property Type Single Family Home
Sub Type Single Family Onsite Built
Listing Status Sold
Purchase Type For Sale
Square Footage 3,058 sqft
Price per Sqft $163
Subdivision Oaks
MLS Listing ID SCK614168
Sold Date 08/17/22
Style Ranch
Bedrooms 5
Full Baths 3
HOA Fees $46
Total Fin. Sqft 3058
Originating Board sckansas
Year Built 2019
Annual Tax Amount $6,177
Tax Year 2021
Lot Size 10,890 Sqft
Acres 0.25
Lot Dimensions 10881
Property Description
Stunning home located in the coveted Summerchase at the Oaks addition. This like new property - completed in 2019 - is everything you want in a new home without the construction time! Beautiful open floor plan with modern finishes, large windows and custom shades. Stunning built-in entertainment system with electric fireplace insert makes for cozy winter evenings. Brand new appliances all stay with the home - including washer and dryer! Stunning kitchen provides tons of storage - in addition to the large walk-in pantry. Escape to your primary suite which boasts large windows, statement wall, amazing bathroom - with separate water closet -and large walk-in closet that wraps into laundry room! Head downstairs to the family room that has space for everyone! Gorgeous bar area with seating and space for a separate refrigerator. Walk-out/Walk-up basement allows you to access the backyard with ease. Spend your summer evenings relaxing on the deck as the kids play outside. Garden shed and oversized garage provides additional storage for all your grown-up toys! Don't miss your chance to own this amazing property!
Location
State KS
County Sedgwick
Direction From Rock and Meadowlark - West on Meadowlark to Triple Creek - North on Triple Creek to Summerchase St. - property is on located on the north side of street
Rooms
Basement Finished
Kitchen Eating Bar, Pantry, Range Hood, Gas Hookup, Quartz Counters
Interior
Interior Features Ceiling Fan(s), Walk-In Closet(s), Wet Bar
Heating Forced Air, Gas
Cooling Electric
Fireplaces Type One, Living Room, Electric
Fireplace Yes
Appliance Dishwasher, Disposal, Refrigerator, Range/Oven, Washer, Dryer
Heat Source Forced Air, Gas
Laundry Main Floor
Exterior
Parking Features Attached, Opener, Oversized
Garage Spaces 3.0
Utilities Available Sewer Available, Gas, Public
View Y/N Yes
Roof Type Composition
Street Surface Paved Road
Building
Lot Description Standard
Foundation View Out, Walk Out Below Grade
Architectural Style Ranch
Level or Stories One
Schools
Elementary Schools Stone Creek
Middle Schools Derby North
High Schools Derby
School District Derby School District (Usd 260)
Others
HOA Fee Include Gen. Upkeep for Common Ar
Monthly Total Fees $46
Read Less Info
Want to know what your home might be worth? Contact us for a FREE valuation!

Our team is ready to help you sell your home for the highest possible price ASAP






