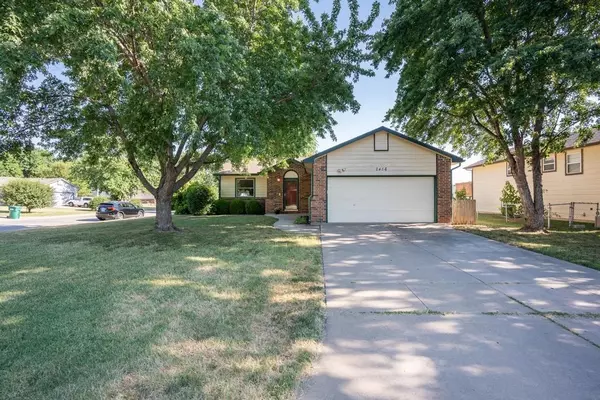$200,500
$180,000
11.4%For more information regarding the value of a property, please contact us for a free consultation.
4 Beds
2 Baths
1,968 SqFt
SOLD DATE : 08/18/2022
Key Details
Sold Price $200,500
Property Type Single Family Home
Sub Type Single Family Onsite Built
Listing Status Sold
Purchase Type For Sale
Square Footage 1,968 sqft
Price per Sqft $101
Subdivision Woodlawn Place
MLS Listing ID SCK614563
Sold Date 08/18/22
Style Ranch,Traditional
Bedrooms 4
Full Baths 2
Total Fin. Sqft 1968
Originating Board sckansas
Year Built 1990
Annual Tax Amount $2,096
Tax Year 2021
Lot Size 8,276 Sqft
Acres 0.19
Lot Dimensions 8444
Property Description
Located in the heart of East Wichita, this charming home sits on a large corner lot of a cul-de-sac. Notice the large, shaded front yard with great landscaping. Come on in and appreciate the new luxury vinyl floors throughout the main level. The neutral colors and natural lighting are welcoming. The kitchen features a new disposal and all appliances stay! The sellers had new carpet laid in the bedrooms and each feature great closet space. The stairs feature new carpet too! The basement offers plenty of space and a 4th bedroom or use it as a game or bonus room, make it your own! The storage/utility room is huge! The fully fenced backyard has a great patio, perfect for hosting those summer BBQ’s. Not far from K-96 makes for a quick commute around town. Close to Wichita State (and all the culture it brings the city!), stores and restaurants for all your shopping and eating needs. This home is move in ready and would make for a great starter home!
Location
State KS
County Sedgwick
Direction From 21st & Woodlawn, East to Ridgewood, North on Ridgewood to home. Home on the corner of 3rd cul-de-sac.
Rooms
Basement Finished
Kitchen Electric Hookup, Laminate Counters
Interior
Interior Features Ceiling Fan(s), Vaulted Ceiling, All Window Coverings, Laminate, Wood Laminate Floors
Heating Forced Air, Gas
Cooling Central Air, Electric
Fireplace No
Appliance Dishwasher, Disposal, Microwave, Refrigerator, Range/Oven, Washer, Dryer
Heat Source Forced Air, Gas
Laundry In Basement, Separate Room, Sink
Exterior
Parking Features Attached, Opener, Oversized
Garage Spaces 2.0
Utilities Available Sewer Available, Gas, Public
View Y/N Yes
Roof Type Composition
Street Surface Paved Road
Building
Lot Description Corner Lot, Cul-De-Sac, Standard
Foundation Full, Day Light
Architectural Style Ranch, Traditional
Level or Stories One
Schools
Elementary Schools Jackson
Middle Schools Stucky
High Schools Heights
School District Wichita School District (Usd 259)
Read Less Info
Want to know what your home might be worth? Contact us for a FREE valuation!

Our team is ready to help you sell your home for the highest possible price ASAP






