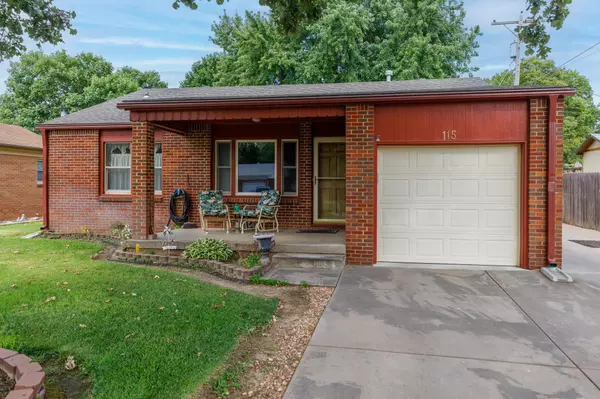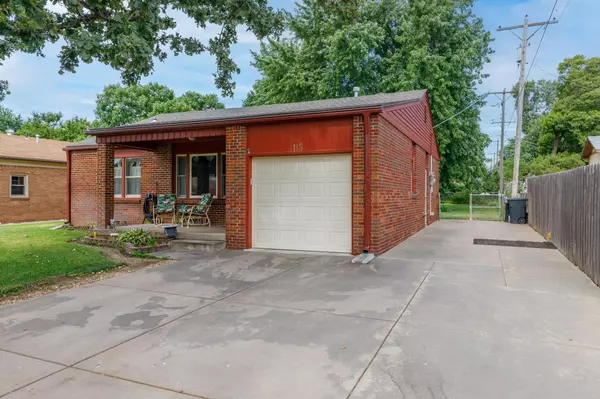$125,000
$125,000
For more information regarding the value of a property, please contact us for a free consultation.
3 Beds
1 Bath
1,026 SqFt
SOLD DATE : 08/16/2022
Key Details
Sold Price $125,000
Property Type Single Family Home
Sub Type Single Family Onsite Built
Listing Status Sold
Purchase Type For Sale
Square Footage 1,026 sqft
Price per Sqft $121
Subdivision Jack Pate
MLS Listing ID SCK614816
Sold Date 08/16/22
Style Ranch,Traditional
Bedrooms 3
Full Baths 1
Total Fin. Sqft 1026
Originating Board sckansas
Year Built 1955
Annual Tax Amount $1,328
Tax Year 2021
Lot Size 7,840 Sqft
Acres 0.18
Lot Dimensions 7770
Property Description
This home oozes the best of care....all replacement vinyl windows, high efficiency HVAC, updated oak kitchen, renovated bathroom, double wide driveway with extension for RV or boat, lush yard with automatic sprinkler system on irrigation well, beautiful landscaping and towering majestic trees, nice lawn storage building to keep tools out of the attached garage, welcoming covered front porch. Quiet location convenient to most everything.
Location
State KS
County Sedgwick
Direction From Meridian and Grand (71st S), east on Grand to Hungerford (across from Middle School), south to home
Rooms
Basement None
Kitchen Range Hood, Electric Hookup, Laminate Counters
Interior
Interior Features Ceiling Fan(s), Hardwood Floors, All Window Coverings
Heating Forced Air, Gas
Cooling Central Air, Electric
Fireplace No
Appliance Dishwasher, Disposal, Microwave, Refrigerator, Range/Oven
Heat Source Forced Air, Gas
Laundry Main Floor, Separate Room, 220 equipment
Exterior
Exterior Feature Patio, Fence-Chain Link, Guttering - ALL, Irrigation Pump, Irrigation Well, Sprinkler System, Storage Building, Storm Doors, Storm Windows, Brick
Parking Features Attached, Opener
Garage Spaces 1.0
Utilities Available Sewer Available, Gas, Public
View Y/N Yes
Roof Type Composition
Street Surface Paved Road
Building
Lot Description Standard
Foundation None
Architectural Style Ranch, Traditional
Level or Stories One
Schools
Elementary Schools Rex
Middle Schools Haysville
High Schools Campus
School District Haysville School District (Usd 261)
Read Less Info
Want to know what your home might be worth? Contact us for a FREE valuation!

Our team is ready to help you sell your home for the highest possible price ASAP






