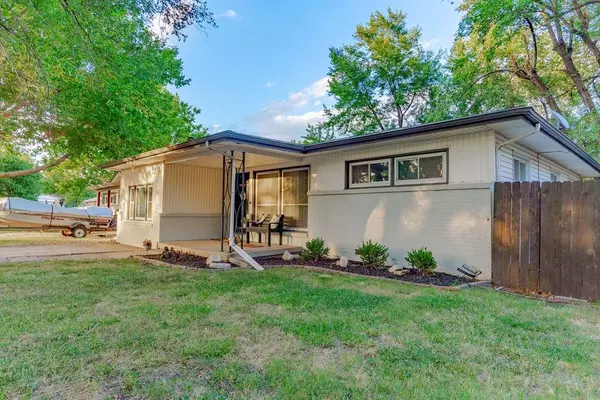$175,000
$175,000
For more information regarding the value of a property, please contact us for a free consultation.
4 Beds
2 Baths
1,436 SqFt
SOLD DATE : 09/07/2022
Key Details
Sold Price $175,000
Property Type Single Family Home
Sub Type Single Family Onsite Built
Listing Status Sold
Purchase Type For Sale
Square Footage 1,436 sqft
Price per Sqft $121
Subdivision Pleasantview
MLS Listing ID SCK614896
Sold Date 09/07/22
Style Traditional
Bedrooms 4
Full Baths 2
Total Fin. Sqft 1436
Originating Board sckansas
Year Built 1950
Annual Tax Amount $2,239
Tax Year 2021
Lot Size 7,840 Sqft
Acres 0.18
Lot Dimensions 7904
Property Description
DERBY SCHOOLS.. MODERN UPDATES.. MOVE IN READY! This 4 Bed 2 Bath home is at a STEAL of a price! Perfect combination of AFFORDABLE and SPACIOUS. Step inside this brick ranch home to the open living room with a radiant picture window and hardwood floors. Enjoy cooking in this functional kitchen, plenty of space to make all your favorite food and entertain! You'll love the GRANITE Counters, Eating Bar, lots of Cabinets, Stainless Steel Appliances (included) and more! 3 Bedrooms on one side of the home and the 4th on the other. Bathrooms on each side of the home as well. Picture yourself grilling and relaxing in the quiet and low maintenance backyard with a privacy fence! Conveniently located near everything you might need in Derby. Quick couple minute drive to the nearby Walmart, Dillons, restaurants, theater, Derby Country Club, parks, schools, and everything else for your new lifestyle. Also a quick drive from Wichita, McConnell, and Spirit. What's not to love about this Derby home? Don't miss out on this INCREDIBLE DEAL so schedule your showing ASAP! :)
Location
State KS
County Sedgwick
Direction From K-15 and Meadowlark: Head East on Meadowlark. Turn South to Prairie Ln. West to Baltimore Ave. Follow the curve to the home. It is on the East side of the street.
Rooms
Basement None
Kitchen Eating Bar, Granite Counters
Interior
Interior Features Ceiling Fan(s), Hardwood Floors
Heating Forced Air, Gas
Cooling Central Air, Electric
Fireplace No
Appliance Dishwasher, Microwave, Refrigerator, Range/Oven
Heat Source Forced Air, Gas
Laundry Main Floor
Exterior
Parking Features None
Utilities Available Sewer Available, Gas, Public
View Y/N Yes
Roof Type Composition
Street Surface Paved Road
Building
Lot Description Standard
Foundation Crawl Space
Architectural Style Traditional
Level or Stories One
Schools
Elementary Schools Pleasantview
Middle Schools Derby
High Schools Derby
School District Derby School District (Usd 260)
Read Less Info
Want to know what your home might be worth? Contact us for a FREE valuation!

Our team is ready to help you sell your home for the highest possible price ASAP






