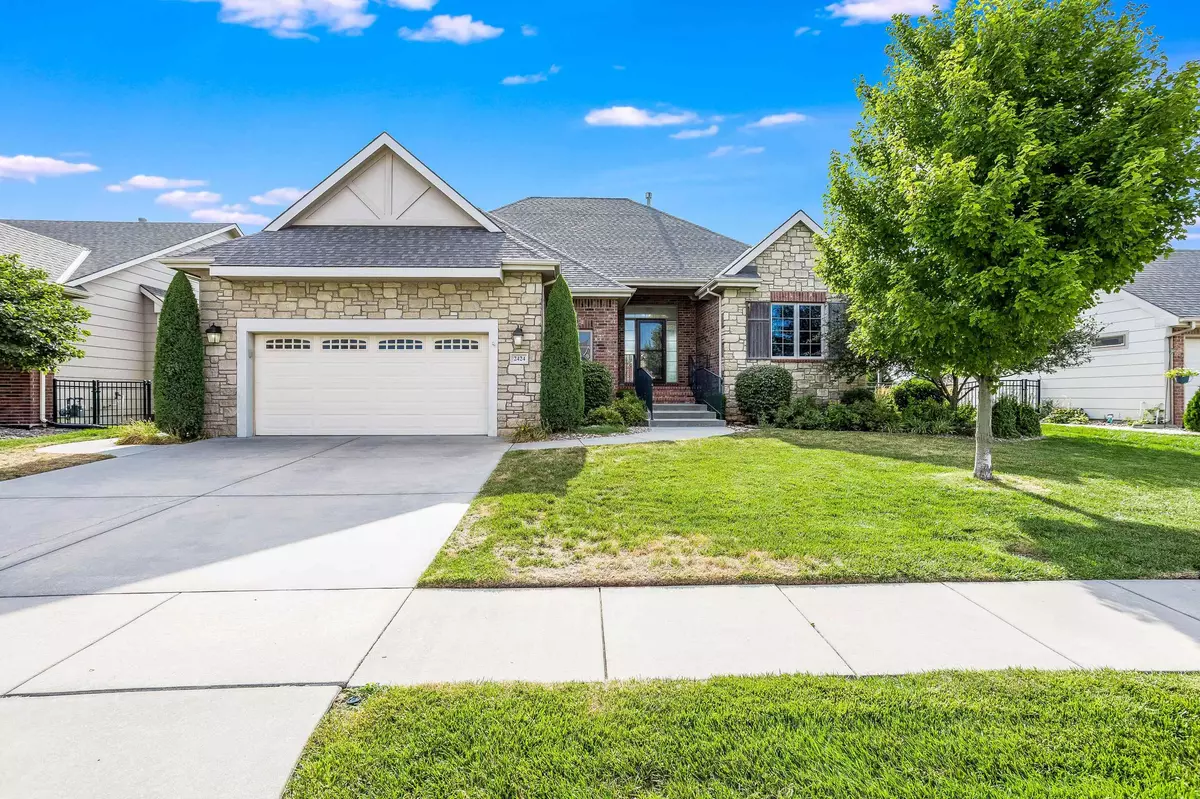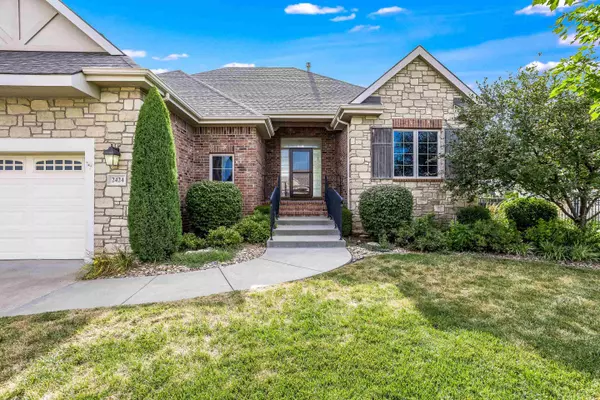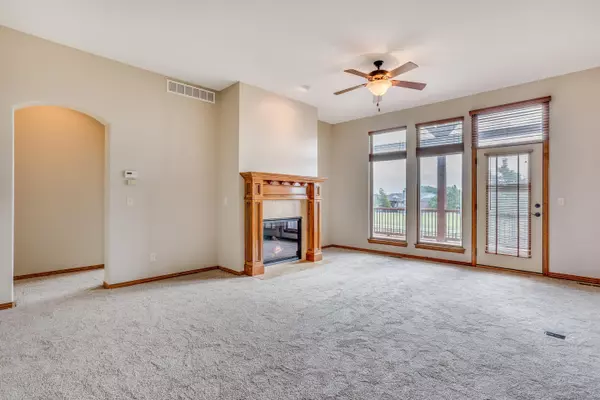$350,000
$350,000
For more information regarding the value of a property, please contact us for a free consultation.
3 Beds
3 Baths
2,841 SqFt
SOLD DATE : 09/09/2022
Key Details
Sold Price $350,000
Property Type Single Family Home
Sub Type Single Family Onsite Built
Listing Status Sold
Purchase Type For Sale
Square Footage 2,841 sqft
Price per Sqft $123
Subdivision Oaks
MLS Listing ID SCK615225
Sold Date 09/09/22
Style Ranch,Traditional
Bedrooms 3
Full Baths 3
HOA Fees $45
Total Fin. Sqft 2841
Originating Board sckansas
Year Built 2006
Annual Tax Amount $4,923
Tax Year 2021
Lot Size 9,583 Sqft
Acres 0.22
Lot Dimensions 9462
Property Description
Carefree Nies patio home with the backyard facing east on the 18th hole of The Oaks Golf Course. Open floor plan with all the features you want...fabulous kitchen with huge island, beautiful cabinetry, granite counter island and stainless steel appliances. Hardwoods, custom wood blinds, huge - walk in master closet that conveniently connects to the laundry room, full view-out finished basement with a great wet bar. New carpet throughout main floor. Basement carpet was rarely used and was just cleaned by OxiFresh. Beautiful tile in all 3 baths. Neutral decor throughout! The outside is just as awesome, large, 23'x10' covered maintenance free composite deck with true gas line to incredible Jenn Air grill, sprinkler system on irrigation well, cul-de-sac quiet, golfcourse views, and fully fenced w/wrought iron yard. Imagine relaxing on the covered composite deck (everything that is cedar is being power washed and freshly stained) and watching the grass grow - because from now on, you have the choice to allow the HOA to mow if you want the more carefree lifestyle! Or mow yourself. Garage is 28' on eastside, 22' on north side, 22' across door area on west side, and has 6x12 area extension on south side for total of 556 SF.
Location
State KS
County Sedgwick
Direction From Patriot and Triple Creek, south to Sawgrass, East to Home
Rooms
Basement Finished
Kitchen Eating Bar, Island, Pantry, Range Hood, Electric Hookup, Granite Counters
Interior
Interior Features Ceiling Fan(s), Walk-In Closet(s), All Window Coverings
Heating Forced Air
Cooling Central Air
Fireplaces Type One, Living Room
Fireplace Yes
Appliance Dishwasher, Disposal, Refrigerator, Range/Oven
Heat Source Forced Air
Laundry Main Floor, Separate Room, 220 equipment
Exterior
Exterior Feature Covered Deck, Fence-Wrought Iron/Alum, Gas Grill, Guttering - ALL, Irrigation Pump, Sprinkler System, Frame, Brick, Stone
Parking Features Attached, Opener, Oversized
Garage Spaces 2.0
Utilities Available Sewer Available, Gas, Public
View Y/N Yes
Roof Type Composition
Street Surface Paved Road
Building
Lot Description Cul-De-Sac, Golf Course Lot
Foundation Full, View Out
Architectural Style Ranch, Traditional
Level or Stories One
Schools
Elementary Schools Derby Hills
Middle Schools Derby North
High Schools Derby
School District Derby School District (Usd 260)
Others
HOA Fee Include Lawn Service
Monthly Total Fees $45
Read Less Info
Want to know what your home might be worth? Contact us for a FREE valuation!

Our team is ready to help you sell your home for the highest possible price ASAP






