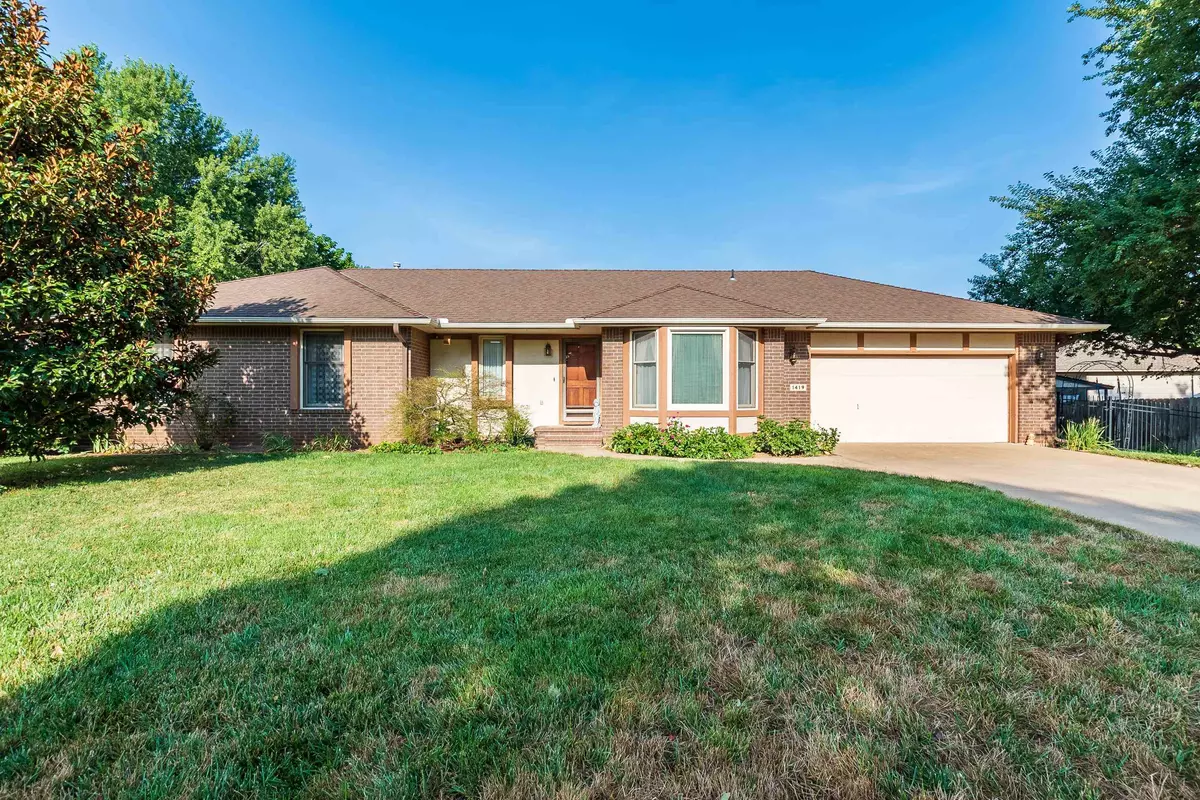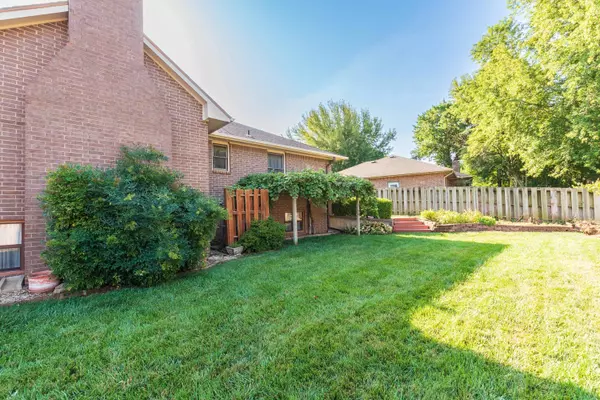$251,000
$230,000
9.1%For more information regarding the value of a property, please contact us for a free consultation.
4 Beds
3 Baths
3,052 SqFt
SOLD DATE : 09/02/2022
Key Details
Sold Price $251,000
Property Type Single Family Home
Sub Type Single Family Onsite Built
Listing Status Sold
Purchase Type For Sale
Square Footage 3,052 sqft
Price per Sqft $82
Subdivision Morningview
MLS Listing ID SCK615274
Sold Date 09/02/22
Style Ranch
Bedrooms 4
Full Baths 3
Total Fin. Sqft 3052
Originating Board sckansas
Year Built 1987
Annual Tax Amount $2,948
Tax Year 2021
Lot Size 10,018 Sqft
Acres 0.23
Lot Dimensions 10014
Property Description
This well maintained Derby home is sure to please. Main floor features a foyer, large living room with tall vaulted ceiling, fireplace that is rated for coal, beautiful parquet flooring, formal dining room as well as eating space in the kitchen. There is large master suite with a walk in closet, private bath that has separate shower/toilet room. Main floor also includes 2 guest bedrooms and a hall bath. Basement features a large family room, rec room with a bar, nice sized game/play room, huge 4th bedroom with a view-out window, 3rd bath, bonus room, and separate laundry/utility room. There is also a super convenient 2nd staircase from the basement to the garage. Exterior is full brick with a large 2 car garage, spacious deck, fenced yard, sprinkler system and beautiful landscaping that just needs brought back to its former glory. This home is a rare find in a desirable neighborhood that just needs your personal touches and updating to make it even more amazing. Property is being sold as is.
Location
State KS
County Sedgwick
Direction K15 South, East on Meadowlark BLVD, South on Dry Creek Dr to home
Rooms
Basement Finished
Kitchen Electric Hookup, Laminate Counters
Interior
Interior Features Ceiling Fan(s), Walk-In Closet(s), Fireplace Doors/Screens, Hardwood Floors, Humidifier, Vaulted Ceiling, All Window Coverings, Wood Laminate Floors
Heating Forced Air, Gas
Cooling Central Air, Electric
Fireplaces Type One, Living Room, Blower Fan, Insert
Fireplace Yes
Appliance Dishwasher, Disposal, Range/Oven
Heat Source Forced Air, Gas
Laundry In Basement, Separate Room, 220 equipment
Exterior
Exterior Feature Deck, Fence-Chain Link, Fence-Wood, Fence-Wrought Iron/Alum, Guttering - ALL, Sprinkler System, Storm Doors, Brick
Parking Features Attached, Opener, Oversized
Garage Spaces 2.0
Utilities Available Sewer Available, Gas, Public
View Y/N Yes
Roof Type Composition
Street Surface Paved Road
Building
Lot Description Standard
Foundation Full, Day Light
Architectural Style Ranch
Level or Stories One
Schools
Elementary Schools El Paso
Middle Schools Derby
High Schools Derby
School District Derby School District (Usd 260)
Read Less Info
Want to know what your home might be worth? Contact us for a FREE valuation!

Our team is ready to help you sell your home for the highest possible price ASAP






