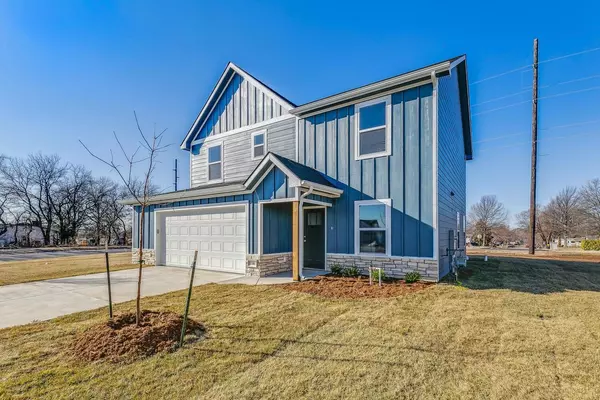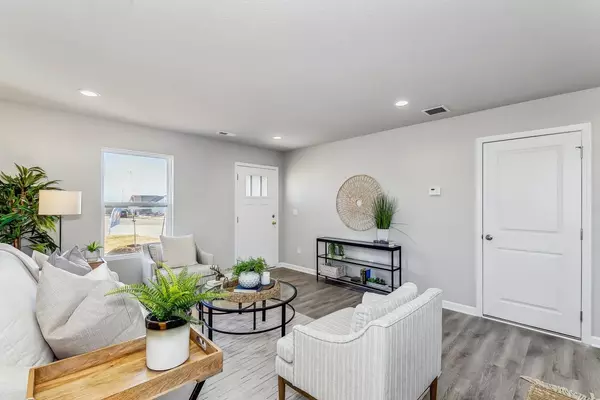$238,205
$253,490
6.0%For more information regarding the value of a property, please contact us for a free consultation.
5 Beds
3 Baths
1,803 SqFt
SOLD DATE : 03/09/2023
Key Details
Sold Price $238,205
Property Type Single Family Home
Sub Type Single Family Onsite Built
Listing Status Sold
Purchase Type For Sale
Square Footage 1,803 sqft
Price per Sqft $132
Subdivision Hidden Valley
MLS Listing ID SCK615526
Sold Date 03/09/23
Style Colonial
Bedrooms 5
Full Baths 3
HOA Fees $25
Total Fin. Sqft 1803
Originating Board sckansas
Year Built 2022
Annual Tax Amount $4
Tax Year 2021
Lot Size 0.350 Acres
Acres 0.35
Lot Dimensions 15246
Property Description
Welcome to 100 E. Burlington Dr. "The Washington" by Liberty Communities offers a spacious two-story home featuring five bedrooms and three bathrooms. The home will have a safe room installed in the garage, 30-year shingle roof, concrete siding, gutters, white cabinets and granite countertops throughout, LVP flooring with carpet in the bedrooms, vinyl windows, gas furnace, electric water heater, and chrome plumbing fixtures. This home will be totally turn-key and ready for you when construction is completed! Included are all of your appliances (dishwasher, range, microwave, refrigerator, washer, and dryer) as well as irrigation, sod/seeding, bushes and trees to meet HOA requirements, and window blinds!
Location
State KS
County Sedgwick
Direction From K-15 and Rock Rd, go north on Rock Rd. to Burlington Dr., turn east on Burlington Dr. to home.
Rooms
Basement None
Kitchen Island, Pantry, Electric Hookup, Granite Counters
Interior
Heating Forced Air, Gas
Cooling Central Air, Electric
Fireplace No
Appliance Dishwasher, Disposal, Microwave, Refrigerator, Range/Oven, Washer, Dryer
Heat Source Forced Air, Gas
Laundry Upper Level, Separate Room, 220 equipment
Exterior
Parking Features Attached
Garage Spaces 2.0
Utilities Available Sewer Available, Gas, Public
View Y/N Yes
Roof Type Composition
Street Surface Paved Road
Building
Lot Description Standard
Foundation None, Slab
Architectural Style Colonial
Level or Stories Two
Schools
Elementary Schools Mulvane/Munson
Middle Schools Mulvane
High Schools Mulvane
School District Mulvane School District (Usd 263)
Others
Monthly Total Fees $25
Read Less Info
Want to know what your home might be worth? Contact us for a FREE valuation!

Our team is ready to help you sell your home for the highest possible price ASAP






