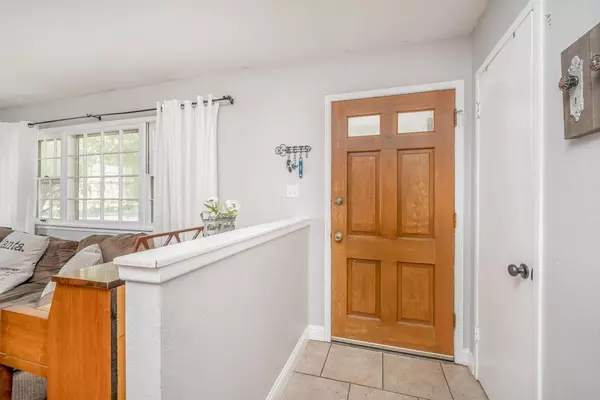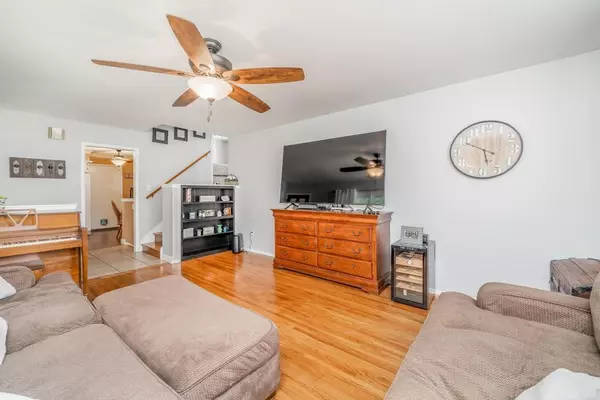$165,900
$165,900
For more information regarding the value of a property, please contact us for a free consultation.
3 Beds
2 Baths
1,404 SqFt
SOLD DATE : 12/30/2022
Key Details
Sold Price $165,900
Property Type Single Family Home
Sub Type Single Family Onsite Built
Listing Status Sold
Purchase Type For Sale
Square Footage 1,404 sqft
Price per Sqft $118
Subdivision Pleasantview
MLS Listing ID SCK615663
Sold Date 12/30/22
Style Traditional
Bedrooms 3
Full Baths 1
Half Baths 1
Total Fin. Sqft 1404
Originating Board sckansas
Year Built 1962
Annual Tax Amount $2,211
Tax Year 2021
Lot Size 7,840 Sqft
Acres 0.18
Lot Dimensions 7760
Property Description
Back on the Market due to Buyers Financing, Appraisal Home Inspection has all been completed! Come check out this wonderful bright, move in ready home in Derby! Featuring three spacious bedrooms and 1.5 bathrooms, this quad level home has it all. Two separate living rooms, this home boasts great curb appeal, neutral decor throughout, hardwood floors, great storage space and a fully fenced in backyard, this home has plenty of space to make yours! Great location with quick access to both Rock Road and K15! - Seller has family staying with her until 10/27/22and unable to show until 10-28-22. No showings until 10/28/22
Location
State KS
County Sedgwick
Direction Meadowlark to woodlawn. South 1 block
Rooms
Basement Partially Finished
Interior
Interior Features Ceiling Fan(s), Hardwood Floors
Heating Forced Air, Gas
Cooling Central Air, Electric
Fireplace No
Appliance Dishwasher, Disposal, Microwave, Range/Oven
Heat Source Forced Air, Gas
Laundry Lower Level
Exterior
Parking Features Attached
Garage Spaces 1.0
Utilities Available Sewer Available, Gas, Public
View Y/N Yes
Roof Type Composition
Street Surface Paved Road
Building
Lot Description Standard
Foundation Partial, Day Light
Architectural Style Traditional
Level or Stories Quad Level
Schools
Elementary Schools El Paso
Middle Schools Derby
High Schools Derby
School District Derby School District (Usd 260)
Read Less Info
Want to know what your home might be worth? Contact us for a FREE valuation!

Our team is ready to help you sell your home for the highest possible price ASAP






