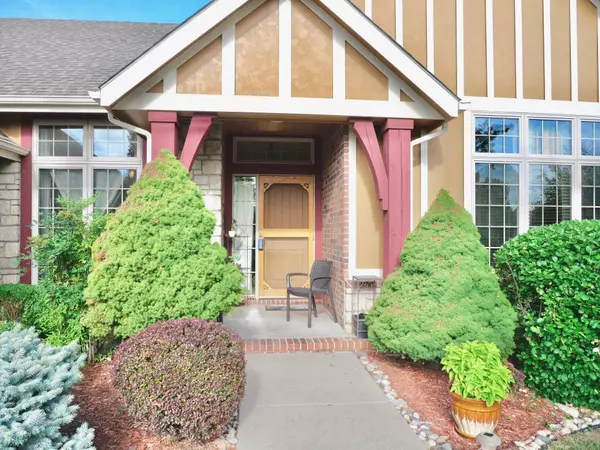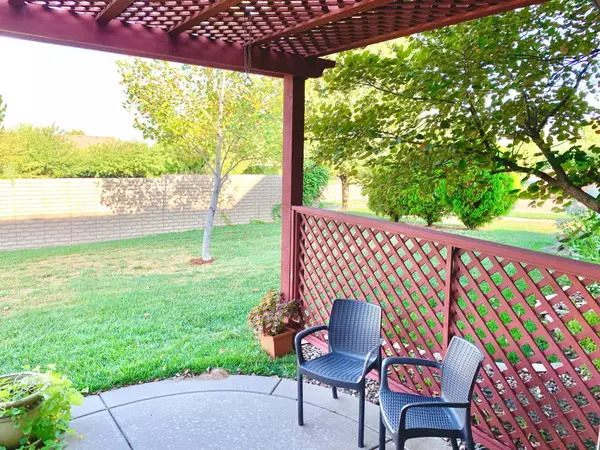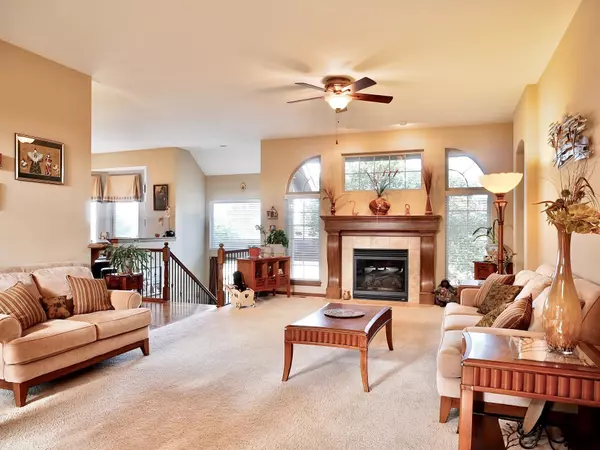$315,000
$335,000
6.0%For more information regarding the value of a property, please contact us for a free consultation.
3 Beds
3 Baths
2,541 SqFt
SOLD DATE : 01/26/2023
Key Details
Sold Price $315,000
Property Type Single Family Home
Sub Type Single Family Onsite Built
Listing Status Sold
Purchase Type For Sale
Square Footage 2,541 sqft
Price per Sqft $123
Subdivision Oaks
MLS Listing ID SCK615642
Sold Date 01/26/23
Style Ranch
Bedrooms 3
Full Baths 3
HOA Fees $45
Total Fin. Sqft 2541
Originating Board sckansas
Year Built 2006
Annual Tax Amount $4,550
Tax Year 2021
Lot Size 10,018 Sqft
Acres 0.23
Lot Dimensions 9873
Property Description
Back on the market!!! Buyer unable to obtain financing. We can provide the home inspection report and buyer has requested to release the VA Appraisal if needed. Priced UNDER VA Appraisal value. Immaculately maintained home with beautiful landscaping. Looking to be close to the golf course? Easy access to all of Derby's ammenities? Check those boxes off with this one. The home comes with all of the major appliances. Beautiful neutral decor throughout. Huge walk in pantry. Granite countertops in kitchen and marble countertops in master bath. There is a 4th bedroom in the basement just waiting for sheetrock...its already framed in. Massive storage room! Beautiful landscaping! Zoned sprinkler system.
Location
State KS
County Sedgwick
Direction From Patriot/63rd go south on Triple Creek Drive to Sawgrass. Home is on the SW corner.
Rooms
Basement Partially Finished
Kitchen Eating Bar, Pantry, Range Hood, Electric Hookup, Granite Counters
Interior
Interior Features Ceiling Fan(s), Walk-In Closet(s), Hardwood Floors, Water Softener-Own, Vaulted Ceiling, Wet Bar, Partial Window Coverings
Heating Forced Air
Cooling Central Air
Fireplaces Type Two, Living Room, Family Room, Gas
Fireplace Yes
Appliance Dishwasher, Disposal, Microwave, Refrigerator, Range/Oven, Washer, Dryer
Heat Source Forced Air
Laundry Main Floor, Separate Room
Exterior
Parking Features Attached, Opener
Garage Spaces 2.0
Utilities Available Gas, Public
View Y/N Yes
Roof Type Composition
Street Surface Paved Road
Building
Lot Description Corner Lot, Cul-De-Sac
Foundation Full, Walk Out Mid-Level, View Out
Architectural Style Ranch
Level or Stories One
Schools
Elementary Schools Derby Hills
Middle Schools Derby North
High Schools Derby
School District Derby School District (Usd 260)
Others
HOA Fee Include Gen. Upkeep for Common Ar
Monthly Total Fees $45
Read Less Info
Want to know what your home might be worth? Contact us for a FREE valuation!

Our team is ready to help you sell your home for the highest possible price ASAP






