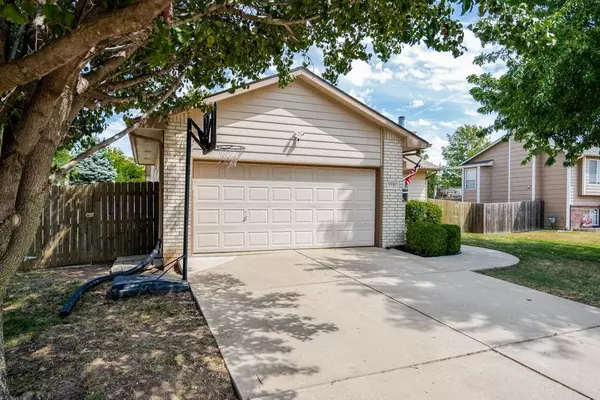$235,000
$225,000
4.4%For more information regarding the value of a property, please contact us for a free consultation.
4 Beds
3 Baths
2,063 SqFt
SOLD DATE : 09/26/2022
Key Details
Sold Price $235,000
Property Type Single Family Home
Sub Type Single Family Onsite Built
Listing Status Sold
Purchase Type For Sale
Square Footage 2,063 sqft
Price per Sqft $113
Subdivision Country Walk Estates
MLS Listing ID SCK615740
Sold Date 09/26/22
Style Ranch,Traditional
Bedrooms 4
Full Baths 3
Total Fin. Sqft 2063
Originating Board sckansas
Year Built 2001
Annual Tax Amount $2,742
Tax Year 2021
Lot Size 7,840 Sqft
Acres 0.18
Lot Dimensions 7854
Property Description
Welcome home! This charming Mulvane home in popular Country Walk neighborhood is ready for its new owners. Great location, neighborhood runs between Rock Road and 103rd and you can walk to the high school (right behind home and shuttle bus access to the other schools). Enjoy the neighborhood playground and pond which offers great fishing, too. Walk up to the darling, covered front porch and enter the home, we think you'll love the custom made cubby and hooks that complete the drop zone in the foyer. As you walk through the home, please notice the stunning 3/4 in solid hardwood floors, updated backsplashes and countertops, stainless kitchen appliances (all stay), updated bathrooms (seller re-did counters and added tile floors and more), and you’ll love the neutral colors throughout. Enjoy meals in the dining area, at the eating bar in the kitchen, or even out on the deck (again, seller added!). Talk about options! The primary suite offers a spacious room and a totally shareable bathroom. You can’t miss that closet, plus 2 sinks! There are 2 additional bedrooms and 1 guest bathroom on the main level. The laundry room is on the main floor as well with newly tiled floors! Let’s head downstairs, plenty of room for everyone! In addition to the rec room, there is a cozy family room complete with a pellet stove. You won’t have to worry about staying warm this winter and bonus of warm main floors when it’s running, too! Check out the big basement bedroom and walk in closet area. There is 1 more updated bathroom in the basement. Don’t miss the storage room…so usable, easy to organize! Other awesome features: 50 Year Impact Resistant Roof (think insurance discounts), gutter guards, brand new HVAC (heat and air replaced in May 2022), vinyl windows and then the lovely garage! Garage features: epoxy floors, insulated walls with OSB covering for easy hanging, blown in R19 insulation of garage attic, seller added window for ventilation or window A/C, table (hung on wall) and work bench to remain as well… it’s an awesome garage! Backyard is fully wood fenced with two gates on each side, has a raised garden bed, metal storage shed and the seller added the deck! Enjoy the small town life and cruise down Main Street... Luciano’s Italian restaurant and many other great Main Street restaurant and offerings. The casino is close by as well for some additional nightlife. Easy access to the turnpike, K-15 and Rock Rd for quick commutes. All of Derby’s offerings are just a few minutes up Rock Rd, too. Come on down this weekend and enjoy Old Settler’s Day to witness the small town pride in this community!
Location
State KS
County Sedgwick
Direction From Rock Rd in Mulvane, East on Country Walk, around the curve to the home, home is on the left.
Rooms
Basement Finished
Kitchen Eating Bar, Island, Electric Hookup, Laminate Counters
Interior
Interior Features Ceiling Fan(s), Walk-In Closet(s), Fireplace Doors/Screens, Hardwood Floors, Humidifier, Vaulted Ceiling, Partial Window Coverings, Wood Laminate Floors
Heating Forced Air, Gas
Cooling Central Air, Electric
Fireplaces Type Two, Living Room, Rec Room/Den, Wood Burning, Wood Burning Stove
Fireplace Yes
Appliance Dishwasher, Disposal, Microwave, Refrigerator, Range/Oven
Heat Source Forced Air, Gas
Laundry Main Floor, Separate Room, 220 equipment
Exterior
Parking Features Attached, Opener, Oversized
Garage Spaces 2.0
Utilities Available Sewer Available, Gas, Public
View Y/N Yes
Roof Type Composition
Street Surface Paved Road
Building
Lot Description Standard
Foundation Full, Day Light
Architectural Style Ranch, Traditional
Level or Stories One
Schools
Elementary Schools Mulvane/Munson
Middle Schools Mulvane
High Schools Mulvane
School District Mulvane School District (Usd 263)
Read Less Info
Want to know what your home might be worth? Contact us for a FREE valuation!

Our team is ready to help you sell your home for the highest possible price ASAP






