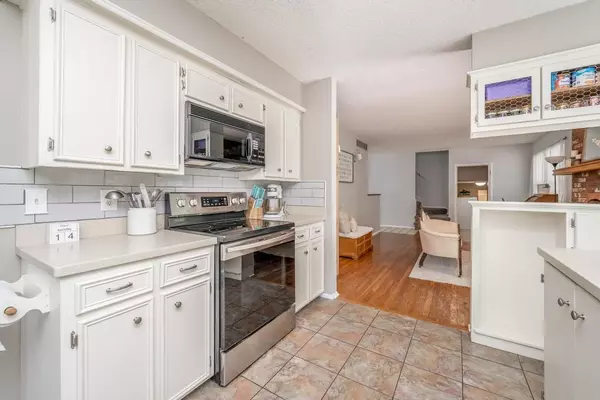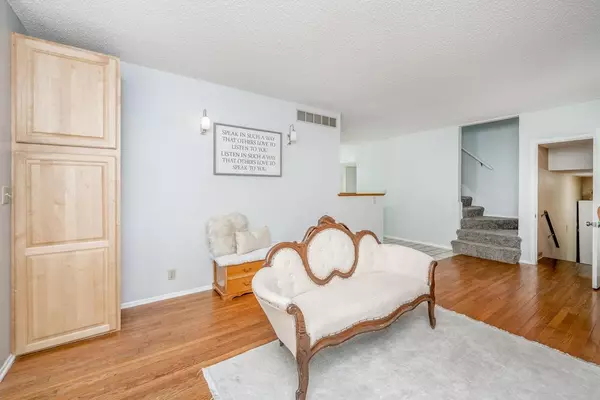$251,000
$249,900
0.4%For more information regarding the value of a property, please contact us for a free consultation.
3 Beds
3 Baths
2,648 SqFt
SOLD DATE : 09/28/2022
Key Details
Sold Price $251,000
Property Type Single Family Home
Sub Type Single Family Onsite Built
Listing Status Sold
Purchase Type For Sale
Square Footage 2,648 sqft
Price per Sqft $94
Subdivision Morningview
MLS Listing ID SCK615750
Sold Date 09/28/22
Style Traditional
Bedrooms 3
Full Baths 3
Total Fin. Sqft 2648
Originating Board sckansas
Year Built 1972
Annual Tax Amount $2,919
Tax Year 2022
Lot Size 9,583 Sqft
Acres 0.22
Lot Dimensions 9600
Property Description
Come check out this spacious and updated home today! This Derby home has plenty of room for all of your needs. With three bedrooms, three bathrooms, and a two car attached garage, you'll have plenty of space to spread out. The neutrally colored walls give the home a clean and fresh feel, perfect for relaxation. If you need some extra space, the sunroom/atrium with kitchenette could work great as a mother-in-law suite or rented out space. The master bathroom has been updated with a beautiful large shower/bath combo. Have some work to do? No problem! The basement features an office space with built in shelving and cabinets - perfect for getting things done in peace and quiet. And when it's time to relax outside, you can head to the backyard where there is a screened in patio as well as a nice deck surrounded by mature trees. Don't miss out on this wonderful Derby home!
Location
State KS
County Sedgwick
Direction From Woodlawn and Meadowlark Head south on Woodlawn to Community the east on community ct.
Rooms
Basement Finished
Kitchen Island
Interior
Interior Features Ceiling Fan(s)
Heating Forced Air
Cooling Central Air
Fireplaces Type One, Wood Burning
Fireplace Yes
Appliance Dishwasher, Disposal, Microwave, Range/Oven
Heat Source Forced Air
Laundry Main Floor
Exterior
Parking Features Attached
Garage Spaces 2.0
Utilities Available Sewer Available, Public
View Y/N Yes
Roof Type Composition
Street Surface Paved Road
Building
Lot Description Cul-De-Sac
Foundation Full, Day Light, No Egress Window(s)
Architectural Style Traditional
Level or Stories Two
Schools
Elementary Schools El Paso
Middle Schools Derby
High Schools Derby
School District Derby School District (Usd 260)
Read Less Info
Want to know what your home might be worth? Contact us for a FREE valuation!

Our team is ready to help you sell your home for the highest possible price ASAP






