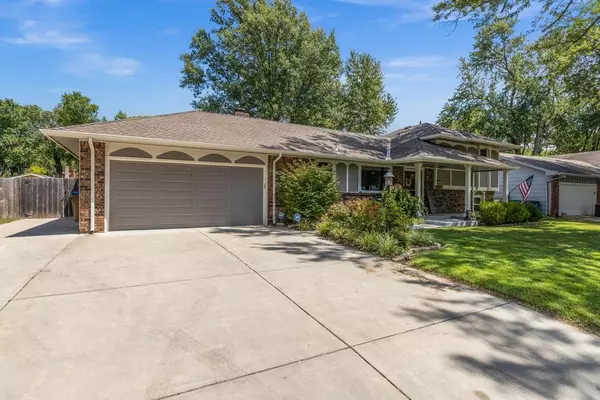$275,000
$285,900
3.8%For more information regarding the value of a property, please contact us for a free consultation.
4 Beds
2 Baths
1,928 SqFt
SOLD DATE : 09/16/2022
Key Details
Sold Price $275,000
Property Type Single Family Home
Sub Type Single Family Onsite Built
Listing Status Sold
Purchase Type For Sale
Square Footage 1,928 sqft
Price per Sqft $142
Subdivision Brook Forest East
MLS Listing ID SCK615689
Sold Date 09/16/22
Style Traditional
Bedrooms 4
Full Baths 2
Total Fin. Sqft 1928
Originating Board sckansas
Year Built 1973
Annual Tax Amount $3,102
Tax Year 2021
Lot Size 0.390 Acres
Acres 0.39
Lot Dimensions 85
Property Description
So much pride of ownership and attention to detail showcases the owner's LOVE! Desirable OPEN layout living/dining/kitchen with gorgeous rustic beech cabinetry, stunning hand scraped wood floors, neutral plush carpet, 2008 high efficiency HVAC, 2021 new HWH, wonderful salt water sport pool w/auto cover, HUGE 18'x36' stamped covered patio for expanded outdoor living, 20x12 backyard building with electricity, adorable chicken house, automatic sprinkler system for ease of care for the large privacy fenced .39A backyard with space to do anything and everything. The outdoors is a true OASIS waiting for you to enjoy.
Location
State KS
County Sedgwick
Direction Between Rock Road and Woodlawn on James to Beaver Trail, south on Beaver Trail to home.
Rooms
Basement Finished
Kitchen Eating Bar, Island, Pantry, Laminate Counters
Interior
Interior Features Ceiling Fan(s), Fireplace Doors/Screens, Hardwood Floors, All Window Coverings
Heating Forced Air, Gas
Cooling Central Air, Electric
Fireplaces Type One, Family Room, Wood Burning
Fireplace Yes
Appliance Dishwasher, Disposal, Range/Oven
Heat Source Forced Air, Gas
Laundry In Basement, 220 equipment
Exterior
Parking Features Attached, Opener, Oversized
Garage Spaces 2.0
Utilities Available Sewer Available, Gas, Public
View Y/N Yes
Roof Type Composition
Street Surface Paved Road
Building
Lot Description Standard, Wooded
Foundation Partial, No Egress Window(s)
Architectural Style Traditional
Level or Stories Quad Level
Schools
Elementary Schools Tanglewood
Middle Schools Derby
High Schools Derby
School District Derby School District (Usd 260)
Read Less Info
Want to know what your home might be worth? Contact us for a FREE valuation!

Our team is ready to help you sell your home for the highest possible price ASAP






