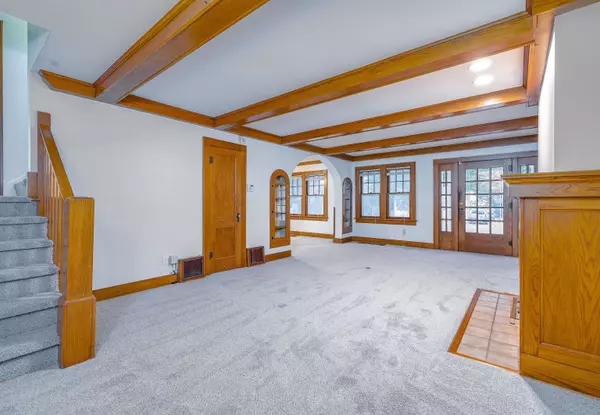$226,000
$209,000
8.1%For more information regarding the value of a property, please contact us for a free consultation.
3 Beds
3 Baths
2,038 SqFt
SOLD DATE : 09/21/2022
Key Details
Sold Price $226,000
Property Type Single Family Home
Sub Type Single Family Onsite Built
Listing Status Sold
Purchase Type For Sale
Square Footage 2,038 sqft
Price per Sqft $110
Subdivision Overlook
MLS Listing ID SCK615910
Sold Date 09/21/22
Style Colonial
Bedrooms 3
Full Baths 2
Half Baths 1
Total Fin. Sqft 2038
Originating Board sckansas
Year Built 1930
Annual Tax Amount $1,956
Tax Year 2021
Lot Size 6,969 Sqft
Acres 0.16
Lot Dimensions 6991
Property Description
Welcome home to this 3 bedroom 2.5 bath house located right next to College Hill and Crown Heights, within walking distance to one of the top rated restaurants in town, George's French Bistro! This newly renovated home features new carpet, new paint, new fixtures, new faucets, new quartz counter tops, and newer HVAC with dual zones. As you enter the front door, you are greeted with a large living room adorned with wood beams and a wood burning fireplace. Off the living room, there is a wonderful sunroom perfect for relaxing after a long day or space for all of your plants! The kitchen features quartz counter tops and plenty of storage for all of your kitchen items with tons of cabinetry and pantry. The 3 spacious bedrooms are all located up on the 2nd floor. Both full bathrooms have been fully renovated with quartz counters, subway tile showers, bench in the master walk in shower, tub in the hall bath, and new tile flooring. Do not miss your opportunity to make this house your home, and schedule your showing today!
Location
State KS
County Sedgwick
Direction From Central and Oliver head West to Pershing, turn North to home.
Rooms
Basement Unfinished
Kitchen Eating Bar, Pantry, Electric Hookup, Quartz Counters
Interior
Interior Features Ceiling Fan(s), Walk-In Closet(s), Fireplace Doors/Screens, Hardwood Floors, Skylight(s), All Window Coverings
Heating Forced Air, Gas
Cooling Central Air, Electric
Fireplaces Type One, Living Room, Wood Burning
Fireplace Yes
Appliance Dishwasher, Disposal, Range/Oven
Heat Source Forced Air, Gas
Laundry Main Floor, Separate Room, 220 equipment
Exterior
Exterior Feature Deck, Fence-Wood, Guttering - ALL, Security Light, Storm Doors, Storm Windows, Frame
Parking Features Detached
Garage Spaces 1.0
Utilities Available Sewer Available, Gas, Public
View Y/N Yes
Roof Type Composition
Street Surface Paved Road
Building
Lot Description Standard
Foundation Full, No Egress Window(s)
Architectural Style Colonial
Level or Stories Two
Schools
Elementary Schools Adams
Middle Schools Robinson
High Schools East
School District Wichita School District (Usd 259)
Read Less Info
Want to know what your home might be worth? Contact us for a FREE valuation!

Our team is ready to help you sell your home for the highest possible price ASAP






